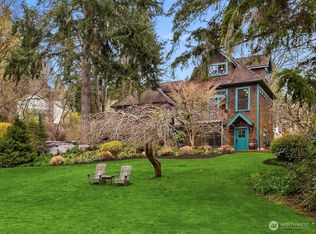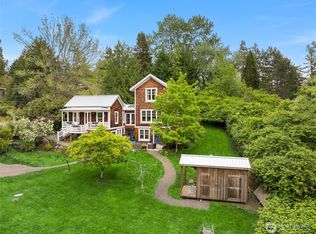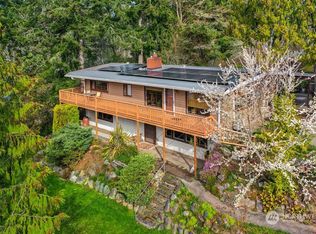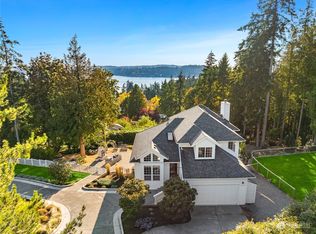Sold
Listed by:
Jennifer Saez,
Realogics Sotheby's Int'l Rlty,
Susan Lorenz,
Realogics Sotheby's Int'l Rlty
Bought with: Windermere RE Bainbridge
$1,188,000
4027 Lytle Road NE, Bainbridge Island, WA 98110
2beds
1,128sqft
Single Family Residence
Built in 1987
0.47 Acres Lot
$1,064,100 Zestimate®
$1,053/sqft
$3,146 Estimated rent
Home value
$1,064,100
$990,000 - $1.13M
$3,146/mo
Zestimate® history
Loading...
Owner options
Explore your selling options
What's special
Welcome to Rose Cabin! This sturdy log home has been lovingly updated inside & out. Adorable, yet functional kitchen with new cabinets, quartz counters, apron sink & new appliances. Wide plank solid oak floors on main floor & bedrooms. Jotul propane fireplace in living room. New windows and newly added powder room/laundry. Upstairs, 2 bedrooms share a full bath with tiled shower and free-standing tub. Every log has been sanded & varnished on the exterior. New roof, new deck, & newly installed fence. Professional garden design with raised garden beds & charming window boxes. Oversized porches invite you to sit outside & stay a while. This home is overflowing with personality & only a few steps to the deeded beach. Enjoy the Hygge lifestyle!
Zillow last checked: 8 hours ago
Listing updated: June 14, 2023 at 04:04pm
Offers reviewed: May 23
Listed by:
Jennifer Saez,
Realogics Sotheby's Int'l Rlty,
Susan Lorenz,
Realogics Sotheby's Int'l Rlty
Bought with:
Jackie Syvertsen, 17789
Windermere RE Bainbridge
Diane Sugden, 92254
Windermere RE Bainbridge
Source: NWMLS,MLS#: 2069059
Facts & features
Interior
Bedrooms & bathrooms
- Bedrooms: 2
- Bathrooms: 2
- Full bathrooms: 1
- 1/2 bathrooms: 1
Bedroom
- Level: Third
Bedroom
- Level: Second
Bathroom full
- Level: Second
Other
- Level: Main
Dining room
- Level: Main
Kitchen without eating space
- Level: Main
Living room
- Level: Main
Utility room
- Level: Main
Heating
- Baseboard
Cooling
- Has cooling: Yes
Appliances
- Included: Dishwasher_, Dryer, Microwave_, Refrigerator_, StoveRange_, Washer, Dishwasher, Microwave, Refrigerator, StoveRange, Water Heater: Propane, Water Heater Location: Carport
Features
- Dining Room, Walk-In Pantry
- Flooring: Ceramic Tile, Hardwood
- Doors: French Doors
- Windows: Double Pane/Storm Window
- Basement: None
- Number of fireplaces: 1
- Fireplace features: See Remarks, Main Level: 1, FirePlace
Interior area
- Total structure area: 1,128
- Total interior livable area: 1,128 sqft
Property
Parking
- Total spaces: 1
- Parking features: Attached Carport, Driveway, Off Street
- Has carport: Yes
- Covered spaces: 1
Features
- Levels: Two
- Stories: 2
- Patio & porch: Ceramic Tile, Hardwood, Double Pane/Storm Window, Dining Room, French Doors, Walk-In Pantry, FirePlace, Water Heater
- Has view: Yes
- View description: Territorial
Lot
- Size: 0.47 Acres
- Features: Dead End Street, Paved, Cable TV, Deck, Fenced-Partially, High Speed Internet, Outbuildings, Propane
- Topography: Level
- Residential vegetation: Brush, Fruit Trees, Garden Space
Details
- Parcel number: 41640020120006
- Zoning description: Jurisdiction: City
- Special conditions: Standard
Construction
Type & style
- Home type: SingleFamily
- Architectural style: Cabin
- Property subtype: Single Family Residence
Materials
- Log
- Foundation: Poured Concrete
- Roof: Composition
Condition
- Very Good
- Year built: 1987
- Major remodel year: 1987
Utilities & green energy
- Electric: Company: Puget Sound Energy
- Sewer: Septic Tank, Company: Septic
- Water: Public, Company: Kitsap PUD
- Utilities for property: Xfinity, Xfinity
Community & neighborhood
Location
- Region: Bainbridge Island
- Subdivision: Bainbridge Island
Other
Other facts
- Listing terms: Cash Out,Conventional
- Cumulative days on market: 716 days
Price history
| Date | Event | Price |
|---|---|---|
| 6/14/2023 | Sold | $1,188,000+28.4%$1,053/sqft |
Source: | ||
| 5/23/2023 | Pending sale | $925,000$820/sqft |
Source: | ||
| 5/18/2023 | Listed for sale | $925,000+62.6%$820/sqft |
Source: | ||
| 11/13/2017 | Sold | $569,000-1.7%$504/sqft |
Source: | ||
| 10/18/2017 | Pending sale | $579,000$513/sqft |
Source: Windermere Real Estate/BI, Inc. #1192121 Report a problem | ||
Public tax history
| Year | Property taxes | Tax assessment |
|---|---|---|
| 2024 | $6,492 +29.5% | $824,240 +23.7% |
| 2023 | $5,013 -4.4% | $666,250 |
| 2022 | $5,244 +27.7% | $666,250 +50.1% |
Find assessor info on the county website
Neighborhood: 98110
Nearby schools
GreatSchools rating
- 10/10Capt Johnston Blakely Elementary SchoolGrades: PK-4Distance: 0.5 mi
- 8/10Woodward Middle SchoolGrades: 7-8Distance: 3.3 mi
- 10/10Bainbridge High SchoolGrades: 9-12Distance: 2.6 mi
Schools provided by the listing agent
- Elementary: Capt Johnston Blakel
- Middle: Woodward Mid
- High: Bainbridge Isl
Source: NWMLS. This data may not be complete. We recommend contacting the local school district to confirm school assignments for this home.

Get pre-qualified for a loan
At Zillow Home Loans, we can pre-qualify you in as little as 5 minutes with no impact to your credit score.An equal housing lender. NMLS #10287.
Sell for more on Zillow
Get a free Zillow Showcase℠ listing and you could sell for .
$1,064,100
2% more+ $21,282
With Zillow Showcase(estimated)
$1,085,382


