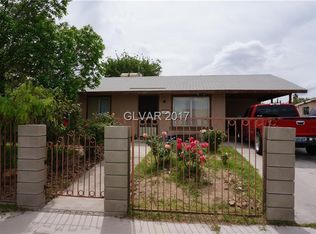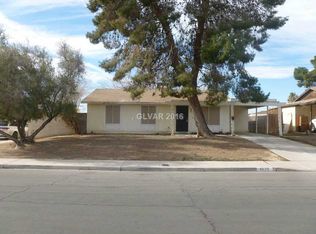Closed
$280,000
4027 Maple Hill Rd, Las Vegas, NV 89115
3beds
988sqft
Single Family Residence
Built in 1973
6,969.6 Square Feet Lot
$278,000 Zestimate®
$283/sqft
$1,601 Estimated rent
Home value
$278,000
$253,000 - $306,000
$1,601/mo
Zestimate® history
Loading...
Owner options
Explore your selling options
What's special
Charming single-story home situated on a spacious corner lot with no HOA! This 988 sq ft residence greets you with a paver driveway with stone rock wall perimeter and a bright welcoming front enterance. Inside features 3 bedrooms and offers a comfortable layout with unique character throughout. The family room boasts custom built-in bookshelves, while the dining area includes a built-in china hutch, adding both charm and functionality. The kitchen is upgraded with quartz countertops and updated cabinetry and is equipped with stainless steel appliances and pantry. Property includes a tankless water heater and new windows that were installed just 18 months ago, enhancing energy efficiency and natural light.
Don’t miss this great opportunity with a large lot offering tons of potential!
Zillow last checked: 8 hours ago
Listing updated: August 05, 2025 at 04:23pm
Listed by:
Brandy L. Nixon S.0177848 info@nixongrouplv.com,
Keller Williams Realty Las Veg
Bought with:
B Monique Wilson, BS.0038541
Black & Cherry Real Estate
Source: LVR,MLS#: 2694557 Originating MLS: Greater Las Vegas Association of Realtors Inc
Originating MLS: Greater Las Vegas Association of Realtors Inc
Facts & features
Interior
Bedrooms & bathrooms
- Bedrooms: 3
- Bathrooms: 2
- Full bathrooms: 1
- 3/4 bathrooms: 1
Primary bedroom
- Description: Ceiling Light,Closet
- Dimensions: 10x11
Bedroom 2
- Description: Ceiling Light,Closet
- Dimensions: 10x11
Bedroom 3
- Description: Ceiling Light,Closet
- Dimensions: 10x10
Kitchen
- Description: Quartz Countertops,Stainless Steel Appliances
Living room
- Description: Built-in Bookcases,Front
- Dimensions: 14x16
Heating
- Central, Gas
Cooling
- Central Air, Electric
Appliances
- Included: Dryer, Gas Range, Microwave, Refrigerator, Washer
- Laundry: Gas Dryer Hookup, Laundry Room
Features
- Bedroom on Main Level, Primary Downstairs, None
- Flooring: Carpet, Laminate
- Windows: Double Pane Windows
- Has fireplace: No
Interior area
- Total structure area: 988
- Total interior livable area: 988 sqft
Property
Parking
- Parking features: Garage, Private
Features
- Stories: 1
- Patio & porch: Patio
- Exterior features: Patio, Private Yard, Shed, Sprinkler/Irrigation
- Fencing: Block,Back Yard,Chain Link
Lot
- Size: 6,969 sqft
- Features: Drip Irrigation/Bubblers, Desert Landscaping, Landscaped, < 1/4 Acre
Details
- Additional structures: Shed(s)
- Parcel number: 14006814040
- Zoning description: Single Family
- Horse amenities: None
Construction
Type & style
- Home type: SingleFamily
- Architectural style: One Story
- Property subtype: Single Family Residence
Materials
- Roof: Composition,Shingle
Condition
- Average Condition,Resale
- Year built: 1973
Utilities & green energy
- Electric: Photovoltaics None
- Sewer: Public Sewer
- Water: Public
- Utilities for property: Underground Utilities
Green energy
- Energy efficient items: Windows
Community & neighborhood
Location
- Region: Las Vegas
- Subdivision: Craig Estate #02 Lewis Homes
Other
Other facts
- Listing agreement: Exclusive Right To Sell
- Listing terms: Cash,Conventional
Price history
| Date | Event | Price |
|---|---|---|
| 8/5/2025 | Sold | $280,000$283/sqft |
Source: | ||
| 6/26/2025 | Pending sale | $280,000$283/sqft |
Source: | ||
| 6/21/2025 | Listed for sale | $280,000$283/sqft |
Source: | ||
Public tax history
| Year | Property taxes | Tax assessment |
|---|---|---|
| 2025 | $459 +2.9% | $40,197 -1.3% |
| 2024 | $446 +3% | $40,724 +19.3% |
| 2023 | $433 +3% | $34,145 +9.6% |
Find assessor info on the county website
Neighborhood: Sunrise Manor
Nearby schools
GreatSchools rating
- 5/10Gwendolyn Woolley Elementary SchoolGrades: PK-5Distance: 0.5 mi
- 3/10Marvin M Sedway Middle SchoolGrades: 6-8Distance: 3.6 mi
- 2/10Mojave High SchoolGrades: 9-12Distance: 3.3 mi
Schools provided by the listing agent
- Elementary: Cox, David M.,Wooley, Gwendolyn
- Middle: Sedway Marvin M
- High: Mojave
Source: LVR. This data may not be complete. We recommend contacting the local school district to confirm school assignments for this home.
Get a cash offer in 3 minutes
Find out how much your home could sell for in as little as 3 minutes with a no-obligation cash offer.
Estimated market value
$278,000

