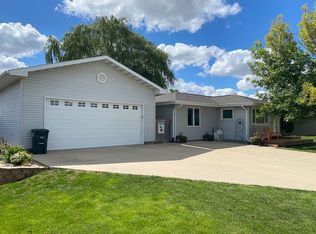$148,210
3 bd|2 ba|2.2k sqft
4041 Mark Dr, Waterloo, IA 50701
Off Market

Zillow last checked: 8 hours ago
Listing updated: December 17, 2025 at 06:39am
Jeremy Trenkamp- The Real Estate Team 319-270-1323,
Realty87
Not available
Estimated sales range
Not available
$1,845/mo
| Date | Event | Price |
|---|---|---|
| 12/17/2025 | Pending sale | $272,500+23.9%$157/sqft |
Source: | ||
| 1/1/2021 | Listing removed | -- |
Source: Owner Report a problem | ||
| 10/3/2020 | Pending sale | $219,900$126/sqft |
Source: Owner Report a problem | ||
| 9/30/2020 | Listed for sale | $219,900+17.3%$126/sqft |
Source: Owner Report a problem | ||
| 5/4/2010 | Sold | $187,500+1.4%$108/sqft |
Source: Public Record Report a problem | ||
| Year | Property taxes | Tax assessment |
|---|---|---|
| 2024 | $5,132 +8.2% | $251,950 |
| 2023 | $4,742 +1.3% | $251,950 +22.3% |
| 2022 | $4,682 +15.8% | $206,060 |
Find assessor info on the county website
Source: CRAAR, CDRMLS. This data may not be complete. We recommend contacting the local school district to confirm school assignments for this home.