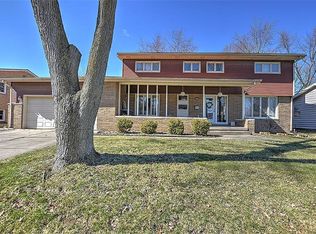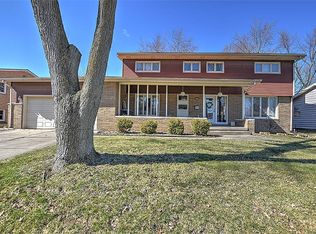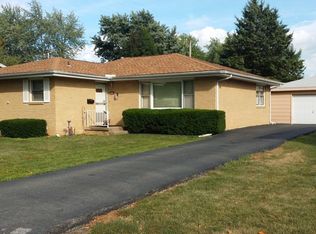Sold for $153,000
$153,000
4027 N Buckingham Dr, Decatur, IL 62526
4beds
2,080sqft
Single Family Residence
Built in 1963
8,712 Square Feet Lot
$162,700 Zestimate®
$74/sqft
$1,692 Estimated rent
Home value
$162,700
$146,000 - $181,000
$1,692/mo
Zestimate® history
Loading...
Owner options
Explore your selling options
What's special
If your "Must-Haves" include: Convenient Location, Spacious Floorplan, Fenced-In Yard With a Deck, this one just might check ALL of your boxes! This North-End bi-level is just a quick drive to all of your favorite restaurants, coffee shops, shopping centers, and the interstate for quick commuting. As you enter, you will notice natural sunlight filling this home from top to bottom through replacement windows, neutral-colored vinyl flooring, an updated bathroom, and a wide-open living room. Plenty of space for a rec room or massive master bedroom in the lower level where there's another full bath and a laundry room. Enjoy grilling season all summer long on the deck or curate the garden you always wanted in the fenced-in yard! Electric panel has been updated in 2022. Call your favorite agent today for your private tour!
Zillow last checked: 8 hours ago
Listing updated: July 16, 2025 at 01:54pm
Listed by:
Shelby Younker 217-972-7628,
Agency One Insurance & Real Estate
Bought with:
Non Member, #N/A
Central Illinois Board of REALTORS
Source: CIBR,MLS#: 6251991 Originating MLS: Central Illinois Board Of REALTORS
Originating MLS: Central Illinois Board Of REALTORS
Facts & features
Interior
Bedrooms & bathrooms
- Bedrooms: 4
- Bathrooms: 2
- Full bathrooms: 2
Primary bedroom
- Description: Flooring: Laminate
- Level: Upper
- Dimensions: 13 x 10.6
Bedroom
- Description: Flooring: Laminate
- Level: Upper
- Dimensions: 13.4 x 9.5
Bedroom
- Description: Flooring: Laminate
- Level: Lower
- Dimensions: 13 x 9.7
Bedroom
- Description: Flooring: Laminate
- Level: Lower
- Dimensions: 12.1 x 9.8
Dining room
- Description: Flooring: Laminate
- Level: Upper
- Dimensions: 11 x 8
Family room
- Description: Flooring: Laminate
- Level: Lower
- Dimensions: 24.5 x 14.1
Other
- Description: Flooring: Vinyl
- Level: Upper
- Dimensions: 0 x 0
Other
- Description: Flooring: Vinyl
- Level: Lower
- Dimensions: 0 x 0
Kitchen
- Description: Flooring: Laminate
- Level: Upper
- Dimensions: 10.7 x 9.7
Laundry
- Description: Flooring: Concrete
- Level: Lower
- Dimensions: 9 x 10
Living room
- Description: Flooring: Laminate
- Level: Upper
- Dimensions: 20 x 14
Heating
- Forced Air
Cooling
- Central Air
Appliances
- Included: Dryer, Dishwasher, Gas Water Heater, Range, Refrigerator, Range Hood, Washer
Features
- Main Level Primary
- Basement: Finished,Sump Pump
- Has fireplace: No
Interior area
- Total structure area: 2,080
- Total interior livable area: 2,080 sqft
- Finished area above ground: 1,040
- Finished area below ground: 0
Property
Parking
- Total spaces: 2
- Parking features: Attached, Garage
- Attached garage spaces: 2
Features
- Levels: One,Two
- Stories: 1
- Patio & porch: Deck
- Exterior features: Deck, Fence
- Fencing: Yard Fenced
Lot
- Size: 8,712 sqft
- Dimensions: 64 x 122
Details
- Parcel number: 070727404023
- Zoning: RES
- Special conditions: None
Construction
Type & style
- Home type: SingleFamily
- Architectural style: Bi-Level
- Property subtype: Single Family Residence
Materials
- Brick, Vinyl Siding
- Foundation: Slab
- Roof: Asphalt
Condition
- Year built: 1963
Utilities & green energy
- Sewer: Public Sewer
- Water: Public
Community & neighborhood
Location
- Region: Decatur
- Subdivision: Windsor Village 4th Add
Other
Other facts
- Road surface type: Concrete
Price history
| Date | Event | Price |
|---|---|---|
| 7/16/2025 | Sold | $153,000-3.1%$74/sqft |
Source: | ||
| 6/23/2025 | Pending sale | $157,900$76/sqft |
Source: | ||
| 6/10/2025 | Contingent | $157,900$76/sqft |
Source: | ||
| 6/2/2025 | Price change | $157,900-1.3%$76/sqft |
Source: | ||
| 5/13/2025 | Listed for sale | $159,900+28%$77/sqft |
Source: | ||
Public tax history
| Year | Property taxes | Tax assessment |
|---|---|---|
| 2024 | $3,225 +8.4% | $38,664 +8.8% |
| 2023 | $2,976 +6.8% | $35,543 +7.8% |
| 2022 | $2,786 +40% | $32,965 +6.9% |
Find assessor info on the county website
Neighborhood: 62526
Nearby schools
GreatSchools rating
- 1/10Parsons Accelerated SchoolGrades: K-6Distance: 0.7 mi
- 1/10Stephen Decatur Middle SchoolGrades: 7-8Distance: 1.2 mi
- 2/10Macarthur High SchoolGrades: 9-12Distance: 3.1 mi
Schools provided by the listing agent
- District: Decatur Dist 61
Source: CIBR. This data may not be complete. We recommend contacting the local school district to confirm school assignments for this home.
Get pre-qualified for a loan
At Zillow Home Loans, we can pre-qualify you in as little as 5 minutes with no impact to your credit score.An equal housing lender. NMLS #10287.


