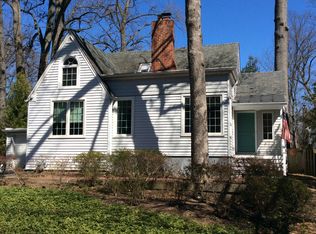North Arlington. Four bedroom three bath house, hardwood floors, gas cooking and heating, lots of storage space. Washer/dryer and central air. Off street parking. Renovations almost completed. Available September 15th. Rent $3,800.
This property is off market, which means it's not currently listed for sale or rent on Zillow. This may be different from what's available on other websites or public sources.
