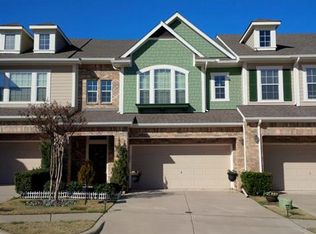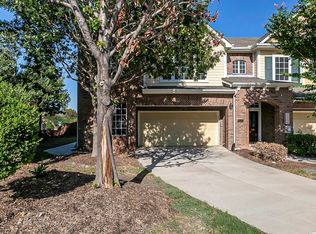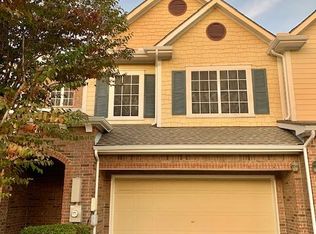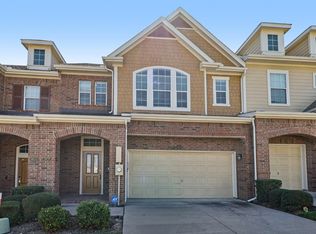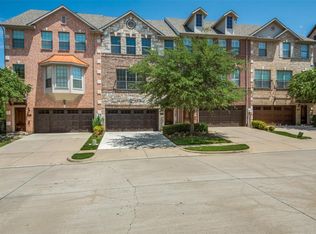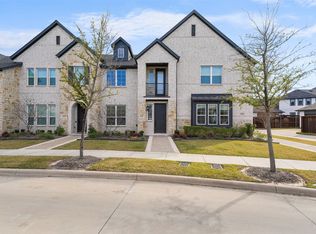Welcome to this stunning 3-bed and 2.5 bath, end-unit townhome. A rare brick-front beauty that lives like a single-family home impeccably updated living space, an 2-car garage, and abundant natural light pouring in from extra side windows. Step through the rich wooden front door into a dramatic two-story foyer with dark-stained hardwood stairs and ceramic tile, then flow seamlessly into the sun-drenched open-concept main level featuring engineered hardwood floors, 9-ft ceilings, crown molding, a trendy mason-jar chandelier, and a gourmet white kitchen boasting quartz counters, subway tile backsplash, a large center island with breakfast bar, and stainless-steel appliances. Upstairs, the vaulted owner’s suite offers a peaceful retreat with a walk-in closet and spa-like bath, accompanied by two additional spacious bedrooms, a second full bath, and the ultimate convenience of an upper-level laundry room. Fresh neutral paint, modern fixtures, and low-maintenance luxury abound. Perfectly located just minutes from major highways, shopping, and dining. This move-in-ready gem combines style, space, and an unbeatable location — schedule your private tour before it’s gone!
For sale
Price cut: $9K (12/15)
$380,000
4027 Rome Ct, Irving, TX 75038
3beds
1,916sqft
Est.:
Townhouse
Built in 2006
2,047.32 Square Feet Lot
$372,800 Zestimate®
$198/sqft
$291/mo HOA
What's special
Modern fixturesFresh neutral paintStainless-steel appliancesBrick-front beautyDark-stained hardwood stairsEngineered hardwood floorsDramatic two-story foyer
- 67 days |
- 902 |
- 37 |
Zillow last checked: 8 hours ago
Listing updated: December 15, 2025 at 01:31pm
Listed by:
Ridwan Tan 0749906 972-491-0924,
Theodore Landry 972-491-0924
Source: NTREIS,MLS#: 21115857
Tour with a local agent
Facts & features
Interior
Bedrooms & bathrooms
- Bedrooms: 3
- Bathrooms: 3
- Full bathrooms: 2
- 1/2 bathrooms: 1
Primary bedroom
- Features: Ceiling Fan(s), Dual Sinks, En Suite Bathroom, Garden Tub/Roman Tub, Linen Closet, Walk-In Closet(s)
- Level: Second
- Dimensions: 18 x 11
Bedroom
- Features: Ceiling Fan(s)
- Level: Second
- Dimensions: 12 x 11
Bedroom
- Features: Ceiling Fan(s)
- Level: Second
- Dimensions: 12 x 10
Dining room
- Level: First
- Dimensions: 15 x 9
Kitchen
- Features: Breakfast Bar, Built-in Features, Eat-in Kitchen, Granite Counters, Kitchen Island, Stone Counters, Walk-In Pantry
- Level: First
- Dimensions: 15 x 11
Living room
- Features: Ceiling Fan(s)
- Level: First
- Dimensions: 15 x 13
Appliances
- Included: Dishwasher, Electric Range, Disposal, Microwave
- Laundry: Washer Hookup, Electric Dryer Hookup
Features
- Built-in Features, Eat-in Kitchen, Granite Counters, Cable TV
- Flooring: Engineered Hardwood, Luxury Vinyl Plank, Tile
- Windows: Window Coverings
- Has basement: No
- Has fireplace: No
Interior area
- Total interior livable area: 1,916 sqft
Video & virtual tour
Property
Parking
- Total spaces: 2
- Parking features: Door-Single, Garage Faces Front, Garage, Garage Door Opener
- Attached garage spaces: 2
Features
- Levels: Two
- Stories: 2
- Pool features: None
Lot
- Size: 2,047.32 Square Feet
Details
- Parcel number: 325616400B0160000
Construction
Type & style
- Home type: Townhouse
- Architectural style: Traditional
- Property subtype: Townhouse
- Attached to another structure: Yes
Materials
- Brick
- Foundation: Slab
- Roof: Composition
Condition
- Year built: 2006
Utilities & green energy
- Sewer: Public Sewer
- Water: Public
- Utilities for property: Sewer Available, Underground Utilities, Water Available, Cable Available
Community & HOA
Community
- Features: Curbs
- Security: Smoke Detector(s)
- Subdivision: Versailles Villas
HOA
- Has HOA: Yes
- Services included: Association Management, Maintenance Grounds
- HOA fee: $291 monthly
- HOA name: First Service
- HOA phone: 214-871-9700
Location
- Region: Irving
Financial & listing details
- Price per square foot: $198/sqft
- Tax assessed value: $390,030
- Annual tax amount: $8,339
- Date on market: 11/19/2025
- Cumulative days on market: 68 days
- Listing terms: Cash,Conventional,FHA
- Exclusions: TV and Refrigerator
Estimated market value
$372,800
$354,000 - $391,000
$2,556/mo
Price history
Price history
| Date | Event | Price |
|---|---|---|
| 12/15/2025 | Price change | $380,000-2.3%$198/sqft |
Source: NTREIS #21115857 Report a problem | ||
| 11/19/2025 | Listed for sale | $389,000+99.5%$203/sqft |
Source: NTREIS #21115857 Report a problem | ||
| 10/29/2025 | Listing removed | $2,550$1/sqft |
Source: Zillow Rentals Report a problem | ||
| 10/28/2025 | Price change | $2,550+4.1%$1/sqft |
Source: Zillow Rentals Report a problem | ||
| 10/20/2025 | Price change | $2,450-2%$1/sqft |
Source: Zillow Rentals Report a problem | ||
Public tax history
Public tax history
| Year | Property taxes | Tax assessment |
|---|---|---|
| 2025 | $4,381 +1.1% | $390,030 |
| 2024 | $4,335 +18.7% | $390,030 +21.2% |
| 2023 | $3,652 -2.9% | $321,920 |
Find assessor info on the county website
BuyAbility℠ payment
Est. payment
$2,760/mo
Principal & interest
$1807
Property taxes
$529
Other costs
$424
Climate risks
Neighborhood: Northwest
Nearby schools
GreatSchools rating
- 4/10Haley T Elementary SchoolGrades: PK-5Distance: 0.7 mi
- 4/10Houston Middle SchoolGrades: 6-8Distance: 0.7 mi
- 3/10MacArthur High SchoolGrades: 9-12Distance: 2.4 mi
Schools provided by the listing agent
- Elementary: Haleyt
- Middle: Houston
- High: Macarthur
- District: Irving ISD
Source: NTREIS. This data may not be complete. We recommend contacting the local school district to confirm school assignments for this home.
