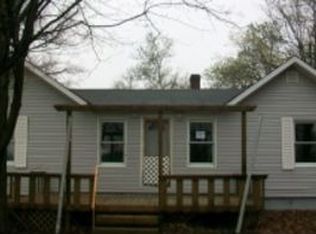Sold for $295,500 on 08/30/24
$295,500
4027 Stewart Rd, Lima, OH 45801
5beds
2,249sqft
Single Family Residence
Built in 1950
1.05 Acres Lot
$282,200 Zestimate®
$131/sqft
$2,016 Estimated rent
Home value
$282,200
$260,000 - $305,000
$2,016/mo
Zestimate® history
Loading...
Owner options
Explore your selling options
What's special
Welcome to your immaculately maintained Cape Cod retreat nestled on a little over an acre of land in Bath School District. This stunning residence has been continuously updated and cherished by it's owners, ensuring a blend of classic charm and modern convenience. The heart of the home boasts a large kitchen, breakfast nook, gas fireplace and an all-season room. The spacious first floor primary bedroom is complete with walk-in closet and ensuite bathroom attached to the laundry room which offers a private sanctuary within your own domain. For those with a passion for hobbies or projects, the property offers a remarkable 44x28 detached garage with four bays, as well as an attached garage and workshop area, providing abundant space for storage and tinkering. Outdoors, unwind on your sprawling grounds, ideal for hosting summer barbeques or simply basking in the tranquility of nature. The acreage invites endless possibilities for gardening or recreation. The home offers the best of both worlds-a peaceful retreat with easy access to amenities and schools. Don't miss the opportunity to own this extraordinary property! Schedule your private tour today and envision the life you've always dreamed of!
Zillow last checked: 8 hours ago
Listing updated: September 02, 2024 at 10:22pm
Listed by:
Sondra Ambrister 419-303-0180,
Merritt Real Estate Professionals
Bought with:
Non Member
Non-member Office
Source: WCAR OH,MLS#: 304468
Facts & features
Interior
Bedrooms & bathrooms
- Bedrooms: 5
- Bathrooms: 2
- Full bathrooms: 2
Bedroom 1
- Description: Master Bedroom
- Level: First
- Area: 304 Square Feet
- Dimensions: 16 x 19
Bedroom 1
- Description: Bedroom # 1
- Level: First
- Area: 169 Square Feet
- Dimensions: 13 x 13
Bedroom 2
- Description: Bedroom # 2
- Level: First
- Area: 187 Square Feet
- Dimensions: 11 x 17
Bedroom 3
- Description: Bedroom # 3
- Level: Second
- Area: 110 Square Feet
- Dimensions: 10 x 11
Bedroom 4
- Description: Bedroom # 4
- Level: Second
- Area: 144 Square Feet
- Dimensions: 12 x 12
Dining room
- Level: First
- Area: 91 Square Feet
- Dimensions: 7 x 13
Family room
- Level: First
- Area: 208 Square Feet
- Dimensions: 13 x 16
Kitchen
- Level: First
- Area: 143 Square Feet
- Dimensions: 13 x 11
Laundry
- Level: First
- Area: 110 Square Feet
- Dimensions: 10 x 11
Sunroom
- Area: 100 Square Feet
- Dimensions: 10 x 10
Heating
- Forced Air, Natural Gas
Cooling
- Central Air
Appliances
- Included: Dishwasher, Gas Water Heater, Microwave, Oven, Range, Refrigerator
Features
- Flooring: Carpet, Laminate
- Has fireplace: Yes
- Fireplace features: Gas
Interior area
- Total structure area: 2,249
- Total interior livable area: 2,249 sqft
Property
Parking
- Total spaces: 4
- Parking features: Attached, Detached
- Attached garage spaces: 4
Features
- Levels: Two
- Patio & porch: Porch, Screened
Lot
- Size: 1.05 Acres
- Dimensions: 127 x 346
Details
- Additional structures: Shed(s)
- Parcel number: 3708010204.000
- Zoning description: Residential
- Special conditions: Fair Market
Construction
Type & style
- Home type: SingleFamily
- Architectural style: Cape Cod
- Property subtype: Single Family Residence
Materials
- Vinyl Siding
- Foundation: Block
Condition
- Year built: 1950
Utilities & green energy
- Sewer: Septic Tank
- Water: Public, Well
Community & neighborhood
Location
- Region: Lima
Other
Other facts
- Listing terms: Cash,Conventional,FHA
Price history
| Date | Event | Price |
|---|---|---|
| 8/30/2024 | Sold | $295,500$131/sqft |
Source: | ||
| 8/2/2024 | Pending sale | $295,500$131/sqft |
Source: | ||
| 7/8/2024 | Listed for sale | $295,500$131/sqft |
Source: | ||
Public tax history
| Year | Property taxes | Tax assessment |
|---|---|---|
| 2024 | $2,883 +10.7% | $66,260 +40% |
| 2023 | $2,604 -0.5% | $47,320 |
| 2022 | $2,619 -0.2% | $47,320 |
Find assessor info on the county website
Neighborhood: 45801
Nearby schools
GreatSchools rating
- 6/10Bath Elementary SchoolGrades: K-5Distance: 1.7 mi
- 7/10Bath Middle SchoolGrades: 6-8Distance: 1.8 mi
- 5/10Bath High SchoolGrades: 9-12Distance: 1.9 mi

Get pre-qualified for a loan
At Zillow Home Loans, we can pre-qualify you in as little as 5 minutes with no impact to your credit score.An equal housing lender. NMLS #10287.
