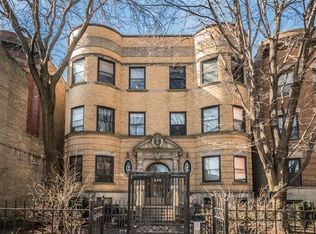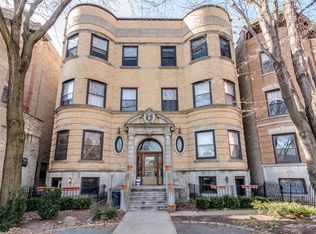SELLERS ARE WILLING TO OFFER CREDIT OR CAN REMOVE BAR AND RETURN WALL TO ORIGINAL LOOK IF BUYER PREFERS (PHOTOS INCLUDE PREVIOUS LISTING PHOTOS SHOWING BEFORE BAR WAS INSTALLED AND WHAT IT COULD LOOK LIKE AGAIN ONCE REMOVED). This awesome true 3 bed 2 bath condo is within walking distance to all that Wrigleyville and Buena Park have to offer. This unit mixes modern touches with a vintage feel in a very healthy and financially strong building. This sunny east/west facing home is in a historic solid brick building that features hardwood flooring throughout along with 10-foot ceilings. The living space has a beautiful custom built bar that fits perfectly into the living space allowing for plenty of room for future entertaining. The large kitchen has gorgeous original wood ceiling beams, granite countertops, 42-inch cabinets, and all stainless steel appliances plus plenty of room for a table. There is a spacious primary bedroom with an updated en-suite bath. Two additional generous size bedrooms with large closets. In-unit full side by side laundry. A private rear balcony that is a perfect place to relax and grill out. 2 gated parking space included in the price!, Plus a large closet size storage room included! You are just footsteps to CTA Red Line Sheridan stop and walking distance to the lake and located adjacent to Wrigleyville, Boystown, and Buena Park neighborhoods. Click on the Virtual Tour Link and take a 3D Walk Through of the Unit!
This property is off market, which means it's not currently listed for sale or rent on Zillow. This may be different from what's available on other websites or public sources.

