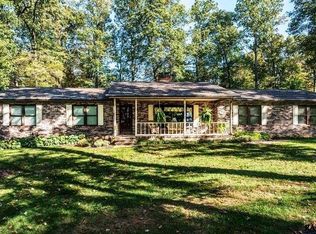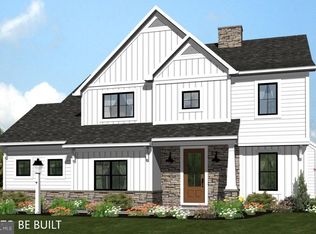Check out this awesome Craftsman style 4bd 4.5ba home that has more than 3,700 fin. sqft and is situated on just under an acre surrounded by farm land. Open kitchen features granite countertops, SS appliances, and tile backsplash. Refinished hardwoods throughout the first floor. 2 sets of sliders in your LR and your 4 seasons room that open up to your back yard OASIS with amenities such as 2 composite decks, large patio and huge in ground pool. Powder room with interior and pool side access. Master Suite with WIC, Master bath with jacuzzi tub, walk in shower and a balcony too. 2nd floor laundry. The perfect studio/sports room/in-law quarters above the garage with a wet bar and full bathroom. Wrap around porch with stunning views. This home is the definition of 'Pride of Ownership'. Set up wonderfully for indoor and outdoor entertaining. You can't find an easier commute to MD! Much more to offer than a camera can capture- Schedule your showing today!!!
This property is off market, which means it's not currently listed for sale or rent on Zillow. This may be different from what's available on other websites or public sources.

