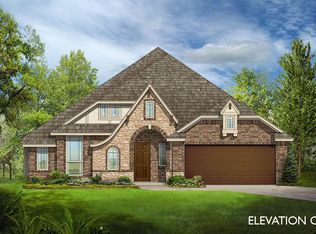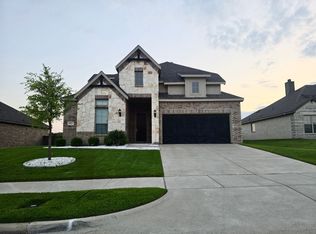Sold on 07/28/25
Price Unknown
4029 Garden Grove Rd, Midlothian, TX 76065
3beds
2,384sqft
Single Family Residence
Built in 2021
9,016.92 Square Feet Lot
$424,800 Zestimate®
$--/sqft
$3,044 Estimated rent
Home value
$424,800
$395,000 - $459,000
$3,044/mo
Zestimate® history
Loading...
Owner options
Explore your selling options
What's special
Welcome to 4029 Garden Grove Road, where elegance meets comfort in the heart of Midlothian! Nestled on a well-manicured 0.207-acre lot, this 3-bedroom, 2.5-bath home plus study or second living area boasts stunning curb appeal with a stone and brick & stone façade, lush landscaping, and charming architectural accents that immediately capture your attention.
Step inside to discover an open floor plan designed for seamless living and entertaining. The living room radiates warmth with a cozy fireplace and abundant natural light pouring in through oversized windows, creating an inviting space for gatherings. The gourmet kitchen is a showstopper—complete with rich custom cabinetry, granite countertops, a sprawling island with seating, double ovens, and modern pendant lighting that adds a designer touch.
Retreat to the spacious primary suite featuring wood-style floors, soft natural light, and a spa-like ensuite bath with a soaking tub, separate shower, dual vanities, and a walk-in closet that dreams are made of. Additional bedrooms offer flexibility for guests, a home office, or a media room—each tastefully designed and move-in ready.
The backyard is your personal slice of Texas sunshine—fully fenced, backing up to green belt with beautiful views & no direct homes in your views, beautifully maintained, and ideal for hosting barbecues, family gatherings, relaxing to beautiful sunsets or letting kids and pets play freely.
Located in a desirable neighborhood with access to top-rated schools and convenient amenities, this home delivers luxury, location, and lifestyle in one perfect package.
Zillow last checked: 8 hours ago
Listing updated: July 28, 2025 at 02:53pm
Listed by:
Leslie Majors 0521444 972-905-6333,
Legacy Realty Group 972-905-6333
Bought with:
Non-Mls Member
NON MLS
Source: NTREIS,MLS#: 20945353
Facts & features
Interior
Bedrooms & bathrooms
- Bedrooms: 3
- Bathrooms: 3
- Full bathrooms: 2
- 1/2 bathrooms: 1
Primary bedroom
- Features: Dual Sinks, Double Vanity, En Suite Bathroom, Garden Tub/Roman Tub, Separate Shower, Walk-In Closet(s)
- Level: First
- Dimensions: 0 x 0
Bedroom
- Features: Split Bedrooms, Walk-In Closet(s)
- Level: First
- Dimensions: 0 x 0
Bedroom
- Features: Split Bedrooms, Walk-In Closet(s)
- Level: First
- Dimensions: 0 x 0
Primary bathroom
- Features: Double Vanity, Granite Counters, Garden Tub/Roman Tub, Multiple Shower Heads, Separate Shower
- Level: First
- Dimensions: 0 x 0
Dining room
- Level: First
- Dimensions: 0 x 0
Half bath
- Features: Granite Counters
- Level: First
- Dimensions: 0 x 0
Kitchen
- Features: Breakfast Bar, Built-in Features, Ceiling Fan(s), Eat-in Kitchen, Granite Counters, Kitchen Island, Stone Counters
- Level: First
- Dimensions: 0 x 0
Living room
- Level: First
- Dimensions: 0 x 0
Living room
- Level: First
- Dimensions: 0 x 0
Utility room
- Features: Built-in Features, Utility Room
- Level: First
- Dimensions: 0 x 0
Heating
- Central, Electric
Cooling
- Central Air, Ceiling Fan(s), Electric
Appliances
- Included: Dishwasher, Electric Cooktop, Electric Water Heater, Disposal, Microwave
- Laundry: Electric Dryer Hookup, Laundry in Utility Room
Features
- Decorative/Designer Lighting Fixtures, Eat-in Kitchen, Kitchen Island, Open Floorplan, Cable TV, Walk-In Closet(s), Wired for Sound
- Flooring: Carpet, Ceramic Tile, Vinyl
- Windows: Window Coverings
- Has basement: No
- Number of fireplaces: 1
- Fireplace features: Decorative, Masonry, Wood Burning
Interior area
- Total interior livable area: 2,384 sqft
Property
Parking
- Total spaces: 2
- Parking features: Garage Faces Front, Garage, Garage Door Opener
- Attached garage spaces: 2
Features
- Levels: One
- Stories: 1
- Patio & porch: Covered
- Exterior features: Rain Gutters
- Pool features: None
- Fencing: Wood,Wrought Iron
Lot
- Size: 9,016 sqft
- Features: Back Yard, Interior Lot, Lawn, Landscaped, Few Trees
Details
- Parcel number: 285688
Construction
Type & style
- Home type: SingleFamily
- Architectural style: Traditional,Detached
- Property subtype: Single Family Residence
- Attached to another structure: Yes
Materials
- Brick, Rock, Stone
- Foundation: Slab
- Roof: Composition
Condition
- Year built: 2021
Utilities & green energy
- Sewer: Public Sewer
- Water: Public
- Utilities for property: Sewer Available, Water Available, Cable Available
Community & neighborhood
Security
- Security features: Security System Leased, Security System
Location
- Region: Midlothian
- Subdivision: Grove Ph 3 & 4
HOA & financial
HOA
- Has HOA: Yes
- HOA fee: $485 annually
- Services included: Association Management
- Association name: First Service Residential
- Association phone: 877-378-2388
Other
Other facts
- Listing terms: Cash,Conventional,FHA,VA Loan
Price history
| Date | Event | Price |
|---|---|---|
| 7/28/2025 | Sold | -- |
Source: NTREIS #20945353 Report a problem | ||
| 7/8/2025 | Pending sale | $428,000$180/sqft |
Source: NTREIS #20945353 Report a problem | ||
| 7/1/2025 | Contingent | $428,000$180/sqft |
Source: NTREIS #20945353 Report a problem | ||
| 6/28/2025 | Price change | $428,000-1.6%$180/sqft |
Source: NTREIS #20945353 Report a problem | ||
| 6/11/2025 | Price change | $435,000-3.3%$182/sqft |
Source: NTREIS #20945353 Report a problem | ||
Public tax history
| Year | Property taxes | Tax assessment |
|---|---|---|
| 2025 | -- | $427,561 +2.2% |
| 2024 | $6,284 +6% | $418,259 +7.1% |
| 2023 | $5,926 -14.9% | $390,500 +10% |
Find assessor info on the county website
Neighborhood: 76065
Nearby schools
GreatSchools rating
- 8/10T E Baxter Elementary SchoolGrades: PK-5Distance: 1.5 mi
- 8/10Walnut Grove Middle SchoolGrades: 6-8Distance: 1 mi
- 8/10Midlothian Heritage High SchoolGrades: 9-12Distance: 0.4 mi
Schools provided by the listing agent
- Elementary: Baxter
- Middle: Walnut Grove
- High: Heritage
- District: Midlothian ISD
Source: NTREIS. This data may not be complete. We recommend contacting the local school district to confirm school assignments for this home.
Get a cash offer in 3 minutes
Find out how much your home could sell for in as little as 3 minutes with a no-obligation cash offer.
Estimated market value
$424,800
Get a cash offer in 3 minutes
Find out how much your home could sell for in as little as 3 minutes with a no-obligation cash offer.
Estimated market value
$424,800

