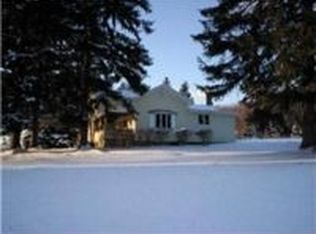Closed
$275,000
4029 Gerry Levant Rd, Gerry, NY 14740
3beds
1,468sqft
Single Family Residence
Built in 2001
5.1 Acres Lot
$278,900 Zestimate®
$187/sqft
$1,897 Estimated rent
Home value
$278,900
$195,000 - $396,000
$1,897/mo
Zestimate® history
Loading...
Owner options
Explore your selling options
What's special
Newer ranch style home in the Falconer School district set on a very secluded 5 acre lot. If privacy is what you're seeking, you've found your home! You'll love the outdoors here as there is not a neighbor, building or road in sight. The 5 acres blends wooded area and the perfect amount of yard space. The floor plan of the house is very convenient, functional and will suit many different lifestyle needs. Enter into the mudroom and drop your bags, take off your shoes and coats, wipe the dogs paws and anything else you don't want to mess up the main living space! Pass through the super convenient laundry room and enter the great room. The kitchen comes equipped with appliances(most almost brand new!) and has a breakfast bar for those "on the run" meals. Ideal for entertaining, or just to keep the family close, the kitchen is open to the dining area, living room and office space. The 12x14 sunroom is the ideal place to read a book, chat with friends, watch the game or just get that well deserved rest and relaxation. There is a bonus space on the main level which works well as an office space, playroom or as a den. The primary suite includes a full bath and two double closets with organizers. The basement is partially finished and this is where the 3rd bedroom was utilized. There is also a full bathroom and family room space. The unfinished section of the basement has tons of space for storage and houses the mechanicals. Don't worry about power going out as the home has a whole house Generac generator included! The public record has the property as a 3 bedroom/2bath home. There are in fact 3 full baths. The 3rd bedroom was in the basement and should be noted that it has no privacy from the additional living space in the basement. The "office" space on the main floor may have been intended to be a 3rd bedroom in the original plans.
Zillow last checked: 8 hours ago
Listing updated: November 21, 2025 at 12:48pm
Listed by:
Jerod Zahn 716-499-8238,
ERA Team VP Real Estate
Bought with:
Amy Garris, 10401346195
Real Estate Advantage
Source: NYSAMLSs,MLS#: R1630063 Originating MLS: Chautauqua-Cattaraugus
Originating MLS: Chautauqua-Cattaraugus
Facts & features
Interior
Bedrooms & bathrooms
- Bedrooms: 3
- Bathrooms: 3
- Full bathrooms: 3
- Main level bathrooms: 2
- Main level bedrooms: 2
Heating
- Gas, Forced Air
Appliances
- Included: Dryer, Dishwasher, Gas Oven, Gas Range, Gas Water Heater, Microwave, Refrigerator, Washer
- Laundry: Main Level
Features
- Breakfast Bar, Kitchen/Family Room Combo, Other, See Remarks, Main Level Primary
- Flooring: Carpet, Tile, Varies
- Basement: Exterior Entry,Full,Partially Finished,Walk-Up Access
- Has fireplace: No
Interior area
- Total structure area: 1,468
- Total interior livable area: 1,468 sqft
Property
Parking
- Total spaces: 2
- Parking features: Attached, Garage
- Attached garage spaces: 2
Features
- Levels: One
- Stories: 1
- Exterior features: Gravel Driveway
Lot
- Size: 5.10 Acres
- Dimensions: 366 x 392
- Features: Irregular Lot, Secluded
Details
- Parcel number: 0644893190000003024002
- Special conditions: Estate
Construction
Type & style
- Home type: SingleFamily
- Architectural style: Ranch
- Property subtype: Single Family Residence
Materials
- Vinyl Siding
- Foundation: Poured
- Roof: Asphalt
Condition
- Resale
- Year built: 2001
Utilities & green energy
- Sewer: Septic Tank
- Water: Well
Community & neighborhood
Location
- Region: Gerry
Other
Other facts
- Listing terms: Cash,Conventional,FHA,VA Loan
Price history
| Date | Event | Price |
|---|---|---|
| 11/21/2025 | Sold | $275,000-15.4%$187/sqft |
Source: | ||
| 8/29/2025 | Pending sale | $324,900$221/sqft |
Source: | ||
| 8/12/2025 | Listed for sale | $324,900+85.7%$221/sqft |
Source: | ||
| 10/5/2018 | Sold | $175,000$119/sqft |
Source: | ||
Public tax history
Tax history is unavailable.
Neighborhood: 14740
Nearby schools
GreatSchools rating
- 4/10Harvey C Fenner Elementary SchoolGrades: 3-5Distance: 3.9 mi
- 5/10Falconer Middle High SchoolGrades: 6-12Distance: 3.9 mi
- NAPaul B D Temple Elementary SchoolGrades: PK-2Distance: 6.8 mi
Schools provided by the listing agent
- Elementary: Harvey C Fenner Elementary
- Middle: Falconer Middle
- High: Falconer Middle/High
- District: Falconer
Source: NYSAMLSs. This data may not be complete. We recommend contacting the local school district to confirm school assignments for this home.
