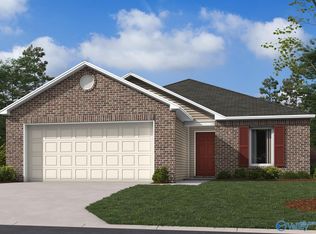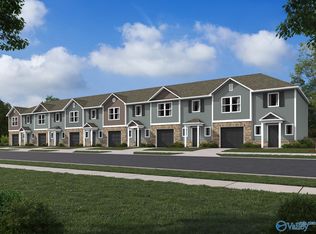Sold for $233,000
$233,000
4029 Hudson Ct SW, Decatur, AL 35603
3beds
1,355sqft
Single Family Residence
Built in 2024
-- sqft lot
$230,200 Zestimate®
$172/sqft
$1,587 Estimated rent
Home value
$230,200
$184,000 - $288,000
$1,587/mo
Zestimate® history
Loading...
Owner options
Explore your selling options
What's special
The Foster II plan is rich with curb appeal with its welcoming front porch and front yard landscaping. This home features an open floor plan with 3 bedrooms, 2 bathrooms, and a large living room. Also enjoy an open dining area, and a charming kitchen fully equipped with energy-efficient stainless steel appliances, generous counter space, and a convenient pantry for the adventurous home chef. Builder to Pay UP to $10,000 in Closing Costs with the Preferred Lender!
Zillow last checked: 8 hours ago
Listing updated: December 04, 2024 at 08:30am
Listed by:
Christopher Rickling 205-732-5287,
Rausch Coleman Realty Group
Bought with:
Bonnie Mink, 28648
RE/MAX Platinum
Source: ValleyMLS,MLS#: 21857073
Facts & features
Interior
Bedrooms & bathrooms
- Bedrooms: 3
- Bathrooms: 2
- Full bathrooms: 2
Primary bedroom
- Features: Carpet, Recessed Lighting, Smooth Ceiling
- Level: First
- Area: 154
- Dimensions: 11 x 14
Bedroom 2
- Features: Carpet, Recessed Lighting, Smooth Ceiling
- Level: First
- Area: 140
- Dimensions: 14 x 10
Bedroom 3
- Features: Carpet, Recessed Lighting, Smooth Ceiling
- Level: First
- Area: 120
- Dimensions: 12 x 10
Kitchen
- Features: LVP, Pantry, Recessed Lighting, Smooth Ceiling
- Level: First
- Area: 165
- Dimensions: 15 x 11
Living room
- Features: LVP, Recessed Lighting, Smooth Ceiling
- Level: First
- Area: 176
- Dimensions: 11 x 16
Heating
- Central 1
Cooling
- Central 1
Appliances
- Included: Dishwasher, Disposal, Microwave, Range
Features
- Has basement: No
- Has fireplace: No
- Fireplace features: None
Interior area
- Total interior livable area: 1,355 sqft
Property
Parking
- Parking features: Garage-Two Car
Features
- Levels: One
- Stories: 1
Details
- Parcel number: 123456789101112131415
Construction
Type & style
- Home type: SingleFamily
- Architectural style: Ranch
- Property subtype: Single Family Residence
Materials
- Foundation: Slab
Condition
- New Construction
- New construction: Yes
- Year built: 2024
Details
- Builder name: RAUSCH COLEMAN HOMES
Utilities & green energy
- Sewer: Public Sewer
- Water: Public
Community & neighborhood
Location
- Region: Decatur
- Subdivision: Glenmont Acres
HOA & financial
HOA
- Has HOA: Yes
- HOA fee: $260 annually
- Association name: Associa Mckay
Price history
| Date | Event | Price |
|---|---|---|
| 12/2/2024 | Sold | $233,000+1.3%$172/sqft |
Source: | ||
| 10/24/2024 | Pending sale | $229,900$170/sqft |
Source: | ||
| 10/15/2024 | Listed for sale | $229,900$170/sqft |
Source: | ||
| 9/20/2024 | Pending sale | $229,900$170/sqft |
Source: | ||
| 7/30/2024 | Price change | $229,900-1.7%$170/sqft |
Source: | ||
Public tax history
| Year | Property taxes | Tax assessment |
|---|---|---|
| 2024 | $453 | $10,000 |
Find assessor info on the county website
Neighborhood: 35603
Nearby schools
GreatSchools rating
- 10/10Priceville Jr High SchoolGrades: 5-8Distance: 4.6 mi
- 6/10Priceville High SchoolGrades: 9-12Distance: 5 mi
Schools provided by the listing agent
- Elementary: Frances Nungester
- Middle: Decatur Middle School
- High: Decatur High
Source: ValleyMLS. This data may not be complete. We recommend contacting the local school district to confirm school assignments for this home.
Get pre-qualified for a loan
At Zillow Home Loans, we can pre-qualify you in as little as 5 minutes with no impact to your credit score.An equal housing lender. NMLS #10287.
Sell with ease on Zillow
Get a Zillow Showcase℠ listing at no additional cost and you could sell for —faster.
$230,200
2% more+$4,604
With Zillow Showcase(estimated)$234,804

