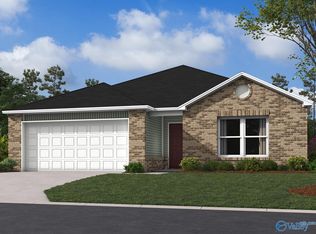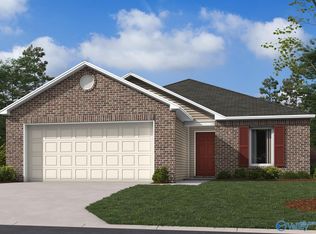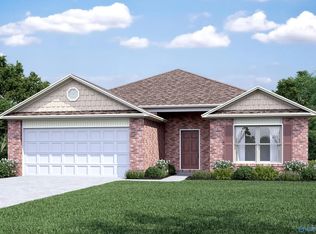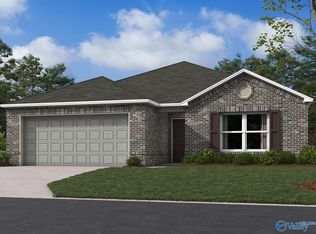Sold for $259,140
$259,140
4029 McKenzie Dr SW, Decatur, AL 35603
4beds
1,613sqft
Single Family Residence
Built in 2025
-- sqft lot
$260,200 Zestimate®
$161/sqft
$1,656 Estimated rent
Home value
$260,200
$211,000 - $323,000
$1,656/mo
Zestimate® history
Loading...
Owner options
Explore your selling options
What's special
The charming Magnolia plan is full of curb appeal with its welcoming front porch and front yard landscaping. This home features an open floor plan with 4 bedrooms, 2 bathrooms, and a large family room. Also enjoy a cozy breakfast/dining area, and a lovely kitchen fully equipped with energy-efficient appliances, ample counter space, and a roomy pantry for snacking and delicious family meals. Plus, a covered entryway. Learn more about this home today!
Zillow last checked: 8 hours ago
Listing updated: December 18, 2025 at 12:17pm
Listed by:
Stanford Stephens 256-860-8295,
Lennar Homes Coastal Realty
Bought with:
Jackie Turner, 166096
Legend Realty
Source: ValleyMLS,MLS#: 21892031
Facts & features
Interior
Bedrooms & bathrooms
- Bedrooms: 4
- Bathrooms: 2
- Full bathrooms: 2
Primary bedroom
- Features: Ceiling Fan(s)
- Level: First
- Area: 210
- Dimensions: 15 x 14
Bedroom 2
- Features: Carpet, Smooth Ceiling
- Level: First
- Area: 110
- Dimensions: 11 x 10
Bedroom 3
- Features: Carpet, Smooth Ceiling
- Level: First
- Area: 156
- Dimensions: 13 x 12
Bedroom 4
- Features: Carpet, Smooth Ceiling
- Level: First
- Area: 156
- Dimensions: 12 x 13
Kitchen
- Features: 9’ Ceiling, Recessed Lighting, Smooth Ceiling, LVP
- Level: First
- Area: 180
- Dimensions: 15 x 12
Living room
- Features: 9’ Ceiling, Smooth Ceiling, LVP
- Level: First
- Area: 288
- Dimensions: 18 x 16
Heating
- Central 1
Cooling
- Central 1
Features
- Has basement: No
- Has fireplace: No
- Fireplace features: None
Interior area
- Total interior livable area: 1,613 sqft
Property
Parking
- Parking features: Garage-Attached, Corner Lot
Features
- Levels: One
- Stories: 1
Construction
Type & style
- Home type: SingleFamily
- Architectural style: Ranch
- Property subtype: Single Family Residence
Materials
- Foundation: Slab
Condition
- New Construction
- New construction: Yes
- Year built: 2025
Details
- Builder name: LENNAR HOMES
Utilities & green energy
- Sewer: Public Sewer
Community & neighborhood
Location
- Region: Decatur
- Subdivision: Glenmont Acres
HOA & financial
HOA
- Has HOA: Yes
- HOA fee: $265 annually
- Association name: Associa Mckay
Price history
| Date | Event | Price |
|---|---|---|
| 12/13/2025 | Sold | $259,140-2.9%$161/sqft |
Source: | ||
| 10/2/2025 | Pending sale | $266,880+2.7%$165/sqft |
Source: | ||
| 9/24/2025 | Price change | $259,900-2.6%$161/sqft |
Source: | ||
| 6/18/2025 | Listed for sale | $266,880$165/sqft |
Source: | ||
Public tax history
Tax history is unavailable.
Neighborhood: 35603
Nearby schools
GreatSchools rating
- 10/10Priceville Jr High SchoolGrades: 5-8Distance: 4.8 mi
- 6/10Priceville High SchoolGrades: 9-12Distance: 5.2 mi
Schools provided by the listing agent
- Elementary: Frances Nungester
- Middle: Decatur Middle School
- High: Decatur High
Source: ValleyMLS. This data may not be complete. We recommend contacting the local school district to confirm school assignments for this home.
Get pre-qualified for a loan
At Zillow Home Loans, we can pre-qualify you in as little as 5 minutes with no impact to your credit score.An equal housing lender. NMLS #10287.
Sell for more on Zillow
Get a Zillow Showcase℠ listing at no additional cost and you could sell for .
$260,200
2% more+$5,204
With Zillow Showcase(estimated)$265,404



