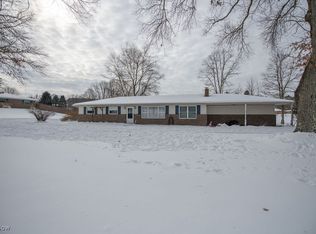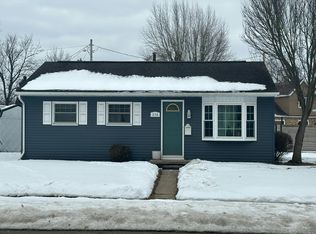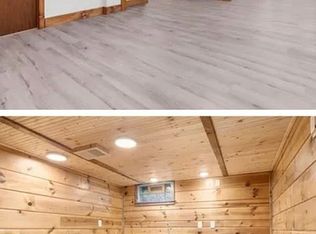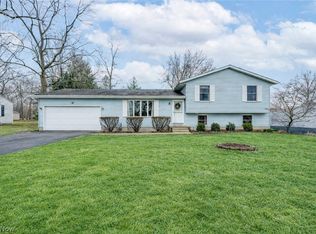Beautifully updated interior with new custom kitchen with quartz counter tops and tile back splash. New SS appliances, 2 new bathes, new plumbing, new breaker box, new furnace and ac, all new doors, interior and exterior. All new interior paint, lighting, flooring thru out the home. New concrete basement steps and a new basement wall installed by Superior Basement Systems and some new windows. The floorplan has the open concept, great for entertaining There is a wood burning fireplace in the living room, never used by seller. Bath has a dble vanity, built in cabinet for storage , shower/tub combo, plus a new half bath . Color palette is a soft gray thru out the home with white trim, enhancing the natural light. Location is close to grocery and I77, just minutes to Canton.
For sale
Price cut: $5K (1/12)
$319,900
4029 Minard Rd NW, Dover, OH 44622
3beds
1,464sqft
Est.:
Single Family Residence
Built in 1955
0.46 Acres Lot
$-- Zestimate®
$219/sqft
$-- HOA
What's special
New half bathNew interior paintNew plumbingNew bathesNew doorsTile back splashNew ss appliances
- 207 days |
- 1,362 |
- 29 |
Zillow last checked: 8 hours ago
Listing updated: January 12, 2026 at 07:41am
Listing Provided by:
Patricia A Russell 330-827-7355 pat@patrussellhomes.com,
RE/MAX Crossroads Properties
Source: MLS Now,MLS#: 5130911 Originating MLS: East Central Association of REALTORS
Originating MLS: East Central Association of REALTORS
Tour with a local agent
Facts & features
Interior
Bedrooms & bathrooms
- Bedrooms: 3
- Bathrooms: 2
- Full bathrooms: 1
- 1/2 bathrooms: 1
- Main level bathrooms: 2
- Main level bedrooms: 3
Primary bedroom
- Description: Flooring: Carpet
- Level: First
- Dimensions: 11 x 16
Bedroom
- Description: Flooring: Carpet
- Level: First
- Dimensions: 11 x 11
Bedroom
- Description: Flooring: Carpet
- Level: First
- Dimensions: 11 x 11
Bathroom
- Description: Flooring: Laminate
- Level: First
- Dimensions: 7 x 11
Eat in kitchen
- Description: Flooring: Laminate
- Level: First
- Dimensions: 10 x 23
Living room
- Description: Fireplace (Seller has not used),Flooring: Laminate
- Features: Fireplace
- Level: First
- Dimensions: 15 x 23
Heating
- Forced Air
Cooling
- Central Air
Appliances
- Included: Dishwasher, Microwave, Range, Refrigerator
Features
- Eat-in Kitchen, Open Floorplan
- Basement: Full
- Number of fireplaces: 1
- Fireplace features: Living Room
Interior area
- Total structure area: 1,464
- Total interior livable area: 1,464 sqft
- Finished area above ground: 1,464
- Finished area below ground: 0
Video & virtual tour
Property
Parking
- Total spaces: 1.5
- Parking features: Attached, Garage, Off Street
- Attached garage spaces: 1.5
Features
- Levels: One
- Stories: 1
- Patio & porch: Patio
- Fencing: None
Lot
- Size: 0.46 Acres
- Dimensions: 114 x 169
Details
- Parcel number: 1001050000
- Special conditions: Standard
Construction
Type & style
- Home type: SingleFamily
- Architectural style: Ranch
- Property subtype: Single Family Residence
- Attached to another structure: Yes
Materials
- Brick
- Foundation: Block
- Roof: Asphalt,Fiberglass
Condition
- Updated/Remodeled
- Year built: 1955
Utilities & green energy
- Sewer: Septic Tank
- Water: Well
Community & HOA
HOA
- Has HOA: No
Location
- Region: Dover
Financial & listing details
- Price per square foot: $219/sqft
- Tax assessed value: $133,460
- Annual tax amount: $1,931
- Date on market: 7/29/2025
- Cumulative days on market: 226 days
- Listing terms: Cash,Conventional,FHA,USDA Loan,VA Loan
Estimated market value
Not available
Estimated sales range
Not available
Not available
Price history
Price history
| Date | Event | Price |
|---|---|---|
| 1/12/2026 | Price change | $319,900-1.5%$219/sqft |
Source: | ||
| 7/29/2025 | Listed for sale | $324,900$222/sqft |
Source: | ||
| 7/1/2025 | Listing removed | $324,900$222/sqft |
Source: | ||
| 6/13/2025 | Listed for sale | $324,900+159.9%$222/sqft |
Source: | ||
| 12/6/2024 | Sold | $125,000$85/sqft |
Source: | ||
| 11/14/2024 | Pending sale | $125,000$85/sqft |
Source: | ||
| 11/13/2024 | Listed for sale | $125,000$85/sqft |
Source: | ||
| 10/26/2024 | Listing removed | $125,000$85/sqft |
Source: | ||
| 10/26/2024 | Price change | $125,000-21.4%$85/sqft |
Source: | ||
| 10/2/2024 | Listed for sale | $159,000-3.6%$109/sqft |
Source: | ||
| 9/12/2024 | Contingent | $165,000$113/sqft |
Source: | ||
| 8/5/2024 | Listed for sale | $165,000+54.2%$113/sqft |
Source: | ||
| 3/24/2021 | Listing removed | -- |
Source: Owner Report a problem | ||
| 9/19/2008 | Listing removed | $107,000$73/sqft |
Source: Owner Report a problem | ||
| 9/6/2008 | Listed for sale | $107,000+114%$73/sqft |
Source: Owner Report a problem | ||
| 12/23/2003 | Sold | $50,000+25%$34/sqft |
Source: Public Record Report a problem | ||
| 7/23/2003 | Sold | $40,000-46.6%$27/sqft |
Source: Public Record Report a problem | ||
| 12/23/1994 | Sold | $74,900$51/sqft |
Source: Public Record Report a problem | ||
Public tax history
Public tax history
| Year | Property taxes | Tax assessment |
|---|---|---|
| 2024 | $1,941 -0.8% | $46,710 |
| 2023 | $1,957 -0.4% | $46,710 |
| 2022 | $1,966 +17.4% | $46,710 +24.5% |
| 2021 | $1,674 0% | $37,520 |
| 2020 | $1,675 -0.8% | $37,520 |
| 2019 | $1,687 +12.6% | $37,520 +18.5% |
| 2018 | $1,499 | $31,660 |
| 2017 | $1,499 -0.2% | $31,660 |
| 2016 | $1,501 +12.1% | $31,660 +9.6% |
| 2014 | $1,340 -0.6% | $28,890 |
| 2013 | $1,348 +0.6% | $28,890 |
| 2012 | $1,340 +0.1% | $28,890 |
| 2011 | $1,340 +0.6% | $28,890 |
| 2010 | $1,332 +1.5% | $28,890 -5.5% |
| 2009 | $1,313 +18.6% | $30,580 |
| 2006 | $1,107 +1.1% | $30,580 |
| 2005 | $1,095 -1.4% | $30,580 |
| 2004 | $1,110 +19.5% | $30,580 +24.1% |
| 2003 | $929 +19.7% | $24,650 |
| 2002 | $776 0% | $24,650 |
| 2001 | $776 -4.7% | $24,650 |
| 2000 | $814 | $24,650 |
Find assessor info on the county website
BuyAbility℠ payment
Est. payment
$1,818/mo
Principal & interest
$1519
Property taxes
$299
Climate risks
Neighborhood: 44622
Nearby schools
GreatSchools rating
- 7/10Dover Avenue Elementary SchoolGrades: 4-5Distance: 2.5 mi
- 6/10Dover Middle SchoolGrades: 6-8Distance: 2.3 mi
- 5/10Dover High SchoolGrades: 9-12Distance: 3 mi
Schools provided by the listing agent
- District: Dover CSD - 7902
Source: MLS Now. This data may not be complete. We recommend contacting the local school district to confirm school assignments for this home.



