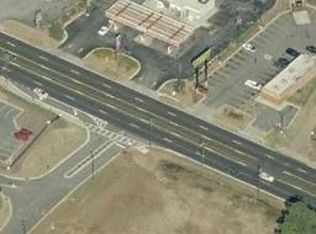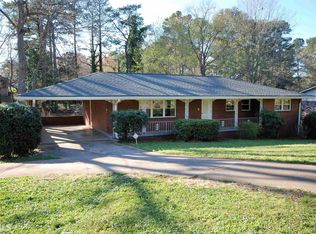Closed
$300,000
4029 Phylis Pl, Decatur, GA 30035
3beds
1,483sqft
Single Family Residence
Built in 1961
0.4 Acres Lot
$294,100 Zestimate®
$202/sqft
$1,880 Estimated rent
Home value
$294,100
$279,000 - $309,000
$1,880/mo
Zestimate® history
Loading...
Owner options
Explore your selling options
What's special
Who doesn't love a ranch home! Driving up the soft slope to the 2-car garage you immediately feel a sense of peace. There is a sense of privacy that comes with being on a cul-de-sac above the road. Entering the home into a proper foyer with coat closet, a welcoming living room with faux-brick wall pulls you in. Leading from the living room is the dining area off the sizeable kitchen with stone countertops, and plenty of cabinet space. At the end of the kitchen is the laundry room with extra storage and a door which leads to the backyard. Off the dining space a sliding door leads to a hard-to-find covered patio which looks out upon a level, manicured, fully fenced backyard - an excellent play space for pets and gardeners alike. Down the hall are three bedrooms. One has its own bath with original tile and shower stall. The largest of the bedrooms has private access to a generous hall bath of original tile with shower / tub combination and large vanity. This home is set back within a community on the perimeter, allowing quick access to 285 and 20. Surface roads easily take you to Avondale Estates and City of Decatur. Juice Box installed in garage - ready to make your electric car go!
Zillow last checked: 8 hours ago
Listing updated: May 15, 2024 at 09:25am
Listed by:
Rebecca G Sideris 404-502-4327,
Bolst, Inc.
Bought with:
Diana Dandridge, 380023
HomeSmart
Source: GAMLS,MLS#: 10276778
Facts & features
Interior
Bedrooms & bathrooms
- Bedrooms: 3
- Bathrooms: 2
- Full bathrooms: 2
- Main level bathrooms: 2
- Main level bedrooms: 3
Dining room
- Features: Dining Rm/Living Rm Combo
Kitchen
- Features: Breakfast Area, Solid Surface Counters
Heating
- Forced Air, Natural Gas
Cooling
- Attic Fan, Ceiling Fan(s), Central Air, Electric
Appliances
- Included: Dryer, Microwave, Refrigerator, Stainless Steel Appliance(s), Washer
- Laundry: Other
Features
- Master On Main Level, Other
- Flooring: Hardwood, Tile
- Basement: Crawl Space
- Attic: Pull Down Stairs
- Has fireplace: No
- Common walls with other units/homes: No Common Walls
Interior area
- Total structure area: 1,483
- Total interior livable area: 1,483 sqft
- Finished area above ground: 1,483
- Finished area below ground: 0
Property
Parking
- Parking features: Garage, Garage Door Opener, Off Street
- Has garage: Yes
Features
- Levels: One
- Stories: 1
- Patio & porch: Patio, Porch
- Exterior features: Other
- Fencing: Back Yard,Privacy,Wood
- Body of water: None
Lot
- Size: 0.40 Acres
- Features: Cul-De-Sac, Level, Private
- Residential vegetation: Grassed
Details
- Additional structures: Shed(s)
- Parcel number: 15 196 01 067
Construction
Type & style
- Home type: SingleFamily
- Architectural style: Brick 4 Side,Ranch,Traditional
- Property subtype: Single Family Residence
Materials
- Brick
- Foundation: Slab
- Roof: Composition
Condition
- Resale
- New construction: No
- Year built: 1961
Utilities & green energy
- Sewer: Public Sewer
- Water: Public
- Utilities for property: Cable Available, Electricity Available, High Speed Internet, Natural Gas Available, Phone Available, Sewer Available, Water Available
Green energy
- Energy efficient items: Thermostat
Community & neighborhood
Security
- Security features: Smoke Detector(s)
Community
- Community features: Park, Street Lights, Walk To Schools, Near Shopping
Location
- Region: Decatur
- Subdivision: Pendley Hills
HOA & financial
HOA
- Has HOA: No
- Services included: None
Other
Other facts
- Listing agreement: Exclusive Right To Sell
Price history
| Date | Event | Price |
|---|---|---|
| 5/14/2024 | Sold | $300,000$202/sqft |
Source: | ||
| 4/8/2024 | Pending sale | $300,000$202/sqft |
Source: | ||
| 4/5/2024 | Listed for sale | $300,000+87.5%$202/sqft |
Source: | ||
| 5/30/2019 | Sold | $160,000-3%$108/sqft |
Source: | ||
| 5/9/2019 | Pending sale | $165,000$111/sqft |
Source: Prime Realty Brokers LLC #8577347 Report a problem | ||
Public tax history
| Year | Property taxes | Tax assessment |
|---|---|---|
| 2025 | $4,975 +35.6% | $103,040 -7.6% |
| 2024 | $3,669 +22.4% | $111,520 +1.9% |
| 2023 | $2,997 +1.9% | $109,440 +26.5% |
Find assessor info on the county website
Neighborhood: 30035
Nearby schools
GreatSchools rating
- 7/10Rowland Elementary SchoolGrades: PK-5Distance: 0.5 mi
- 5/10Mary Mcleod Bethune Middle SchoolGrades: 6-8Distance: 1.8 mi
- 3/10Towers High SchoolGrades: 9-12Distance: 0.7 mi
Schools provided by the listing agent
- Elementary: Rowland
- Middle: Mary Mcleod Bethune
- High: Towers
Source: GAMLS. This data may not be complete. We recommend contacting the local school district to confirm school assignments for this home.
Get a cash offer in 3 minutes
Find out how much your home could sell for in as little as 3 minutes with a no-obligation cash offer.
Estimated market value$294,100
Get a cash offer in 3 minutes
Find out how much your home could sell for in as little as 3 minutes with a no-obligation cash offer.
Estimated market value
$294,100

