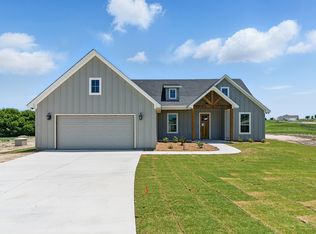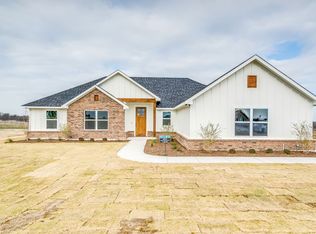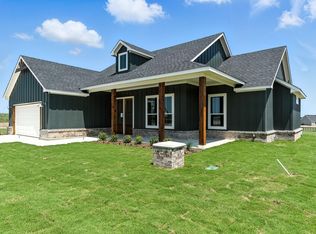Sold on 01/08/26
Price Unknown
4029 Windy Point Ranch Rd, Cresson, TX 76035
3beds
1,640sqft
Farm, Single Family Residence
Built in 2025
2.21 Acres Lot
$427,400 Zestimate®
$--/sqft
$2,329 Estimated rent
Home value
$427,400
$406,000 - $449,000
$2,329/mo
Zestimate® history
Loading...
Owner options
Explore your selling options
What's special
Set on over two acres in Sunset Ridge, this brand-new 3-bedroom, 2-bathroom, 1,640 sq ft home delivers the rare balance of modern style, rural independence, and incredible value in today’s market. Built by White Tree Custom Homes, this thoughtfully designed home offers privacy, flexibility, & the freedom of living without HOA restrictions, all while being minutes to Weatherford or Granbury & zoned to highly regarded Weatherford ISD. Exterior features blend traditional brick with modern accents, creating the perfect mix of country character & contemporary flair. Inside, the open-concept layout maximizes space, giving the home a larger feel than its square footage suggests. Soaring ceilings & stained concrete floors throughout—stylish, durable & incredibly easy to maintain—create a sense of openness & flow. The kitchen is a true highlight, boasting quartz countertops, upgraded shaker-style cabinetry throughout, modern fixtures, and a dining area with a beautiful backyard view. The primary suite retreat offers a spa-like bath with dual vanities, a walk-in shower, and a large soaking tub perfect for unwinding. Secondary bedrooms are generously sized with oversized closets, and ample storage is seamlessly integrated throughout the home. Outdoors, a covered patio overlooks expansive prairie views, offering endless possibilities for a pool, shop, or your own private retreat. Every thoughtful detail—from the upgraded hardware & insulation to the soft rounded edges of the walls & the enhanced storm windows—reflects the impeccable workmanship & pride this builder is known for. A private water well & an aerobic septic system with a 2-year service agreement included add lasting reliability. Buyers will also enjoy the peace of mind of a phenomenal StrucSure warranty—one of the nations best home warranty programs—including a 10-year structural guarantee. Major builder incentive by using their preferred lender & receive a limited-time 4.99% interest rate when approved! Call today!
Zillow last checked: 8 hours ago
Listing updated: January 08, 2026 at 02:33pm
Listed by:
Lauren Lucky 0801759 (817)596-9446,
CENTURY 21 Judge Fite Company 817-596-9446
Bought with:
Tracy Crysup
x2 Realty Group
Source: NTREIS,MLS#: 21070552
Facts & features
Interior
Bedrooms & bathrooms
- Bedrooms: 3
- Bathrooms: 2
- Full bathrooms: 2
Primary bedroom
- Features: Ceiling Fan(s), Walk-In Closet(s)
- Level: First
- Dimensions: 14 x 13
Bedroom
- Features: Ceiling Fan(s)
- Level: First
- Dimensions: 11 x 11
Bedroom
- Features: Ceiling Fan(s)
- Level: First
- Dimensions: 11 x 11
Primary bathroom
- Features: Built-in Features, Dual Sinks, En Suite Bathroom, Stone Counters, Separate Shower
- Level: First
- Dimensions: 13 x 8
Dining room
- Level: First
- Dimensions: 9 x 14
Other
- Features: Built-in Features, Stone Counters
- Level: First
- Dimensions: 7 x 7
Kitchen
- Features: Breakfast Bar, Built-in Features, Eat-in Kitchen, Kitchen Island, Pantry, Stone Counters, Walk-In Pantry
- Level: First
- Dimensions: 11 x 12
Living room
- Features: Ceiling Fan(s)
- Level: First
- Dimensions: 17 x 11
Heating
- Central, Electric
Cooling
- Central Air, Ceiling Fan(s), Electric
Appliances
- Included: Dishwasher, Electric Cooktop, Electric Oven, Electric Water Heater, Disposal, Microwave
- Laundry: Washer Hookup, Dryer Hookup, ElectricDryer Hookup, Laundry in Utility Room
Features
- Chandelier, Decorative/Designer Lighting Fixtures, Double Vanity, Eat-in Kitchen, High Speed Internet, Kitchen Island, Pantry, Cable TV, Vaulted Ceiling(s), Natural Woodwork, Walk-In Closet(s)
- Flooring: Concrete
- Has basement: No
- Has fireplace: No
Interior area
- Total interior livable area: 1,640 sqft
Property
Parking
- Total spaces: 2
- Parking features: Door-Multi, Driveway, Garage Faces Front, Garage, Garage Door Opener, Inside Entrance, Kitchen Level
- Attached garage spaces: 2
- Has uncovered spaces: Yes
Features
- Levels: One
- Stories: 1
- Patio & porch: Rear Porch, Front Porch, Covered
- Exterior features: Lighting
- Pool features: None
- Fencing: None
Lot
- Size: 2.21 Acres
- Features: Acreage, Cleared, Cul-De-Sac, Irregular Lot, Landscaped, Subdivision, Sprinkler System
Details
- Parcel number: R000119868
Construction
Type & style
- Home type: SingleFamily
- Architectural style: Farmhouse,Modern,Detached
- Property subtype: Farm, Single Family Residence
- Attached to another structure: Yes
Materials
- Board & Batten Siding, Brick, Wood Siding
- Foundation: Slab
- Roof: Composition
Condition
- Year built: 2025
Utilities & green energy
- Sewer: Aerobic Septic, Septic Tank
- Water: Well
- Utilities for property: Electricity Connected, Septic Available, Underground Utilities, Water Available, Cable Available
Community & neighborhood
Security
- Security features: Fire Alarm
Community
- Community features: Community Mailbox
Location
- Region: Cresson
- Subdivision: Sunset Rdg
Other
Other facts
- Listing terms: Cash,Conventional,1031 Exchange,FHA,VA Loan
Price history
| Date | Event | Price |
|---|---|---|
| 1/8/2026 | Sold | -- |
Source: NTREIS #21070552 Report a problem | ||
| 12/31/2025 | Pending sale | $429,900$262/sqft |
Source: NTREIS #21070552 Report a problem | ||
| 9/26/2025 | Listed for sale | $429,900$262/sqft |
Source: NTREIS #21070552 Report a problem | ||
| 9/25/2025 | Listing removed | $429,900$262/sqft |
Source: NTREIS #21015789 Report a problem | ||
| 7/30/2025 | Listed for sale | $429,900$262/sqft |
Source: NTREIS #21015789 Report a problem | ||
Public tax history
Tax history is unavailable.
Neighborhood: 76035
Nearby schools
GreatSchools rating
- 5/10Ikard Elementary SchoolGrades: PK-5Distance: 13.9 mi
- 6/10Hall Middle SchoolGrades: 6-8Distance: 15.5 mi
- 4/10Weatherford High SchoolGrades: 9-12Distance: 13.9 mi
Schools provided by the listing agent
- Elementary: Crockett
- Middle: Tison
- High: Weatherford
- District: Weatherford ISD
Source: NTREIS. This data may not be complete. We recommend contacting the local school district to confirm school assignments for this home.
Get a cash offer in 3 minutes
Find out how much your home could sell for in as little as 3 minutes with a no-obligation cash offer.
Estimated market value
$427,400
Get a cash offer in 3 minutes
Find out how much your home could sell for in as little as 3 minutes with a no-obligation cash offer.
Estimated market value
$427,400


