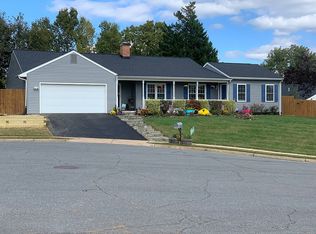Single story ranch style single family residence on 32.41 well located land with privacy and abundant natural beauty. Bedrooms have ensuite bathrooms. Gigabyte Verizon FIOS high speed internet for work at home convenience. Close and accessible to Dulles Intl Airport, Reston & Herndon business centers. Wonderful equestrian property with direct access to adjacent Oatlands Plantations (west boundary) with miles of hiking and riding trails. Parcel may be subdivided. New 50 year CertainTeed roof installed January 2021 with 20 yr manufacturer warranty.
This property is off market, which means it's not currently listed for sale or rent on Zillow. This may be different from what's available on other websites or public sources.
