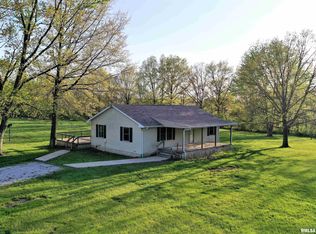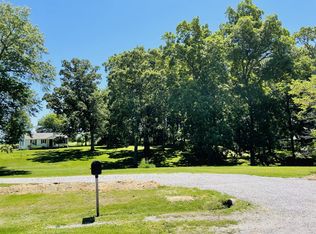Closed
$335,000
402A Edgewood Rd, Salem, IL 62881
5beds
3,584sqft
Townhouse, Single Family Residence
Built in 2012
5 Acres Lot
$336,300 Zestimate®
$93/sqft
$2,625 Estimated rent
Home value
$336,300
Estimated sales range
Not available
$2,625/mo
Zestimate® history
Loading...
Owner options
Explore your selling options
What's special
5 acres +/- with a newer home and outbuilding in an amazing location?!!!! Call quickly on this one! Original home built in 2012 with addition in 2018. Kitchen/dining combo with large island and pantry. 5 bedrooms and 3 bathrooms (includes 2 tiled showers), unfinished basement space, 36x48 pole barn, wooded acreage for nature enthusiasts. Located at the edge of town - this is a one of a kind opportunity. Owner would consider home and 10 acres +/- for $410,000 Refer to listing EB456254 for home+37 Acres. updated:9/23/25 offer with a kickout in place for the house and 5+/- acres, please consult your agent for details.
Zillow last checked: 12 hours ago
Listing updated: January 08, 2026 at 09:16am
Listing courtesy of:
Stacey Russell 618-322-4321,
SOMER REAL ESTATE
Bought with:
JAYME MICHEL
Equity Realty Group
Source: MRED as distributed by MLS GRID,MLS#: EB457604
Facts & features
Interior
Bedrooms & bathrooms
- Bedrooms: 5
- Bathrooms: 3
- Full bathrooms: 3
Primary bedroom
- Features: Flooring (Tile)
- Level: Main
- Area: 225 Square Feet
- Dimensions: 15x15
Primary bedroom
- Features: Flooring (Tile), Bathroom (Full)
- Level: Main
- Area: 225 Square Feet
- Dimensions: 15x15
Bedroom 2
- Features: Flooring (Carpet)
- Level: Second
- Area: 140 Square Feet
- Dimensions: 14x10
Bedroom 2
- Features: Flooring (Carpet)
- Level: Second
- Area: 140 Square Feet
- Dimensions: 14x10
Bedroom 3
- Features: Flooring (Laminate)
- Level: Second
- Area: 160 Square Feet
- Dimensions: 8x20
Bedroom 3
- Features: Flooring (Laminate)
- Level: Second
- Area: 160 Square Feet
- Dimensions: 8x20
Bedroom 4
- Features: Flooring (Hardwood)
- Level: Second
- Area: 324 Square Feet
- Dimensions: 18x18
Bedroom 4
- Features: Flooring (Hardwood)
- Level: Second
- Area: 324 Square Feet
- Dimensions: 18x18
Bedroom 5
- Features: Flooring (Carpet)
- Level: Second
- Area: 140 Square Feet
- Dimensions: 14x10
Bedroom 5
- Features: Flooring (Carpet)
- Level: Second
- Area: 140 Square Feet
- Dimensions: 14x10
Kitchen
- Features: Flooring (Other)
- Level: Main
- Area: 532 Square Feet
- Dimensions: 38x14
Kitchen
- Features: Kitchen (Island), Flooring (Other)
- Level: Main
- Area: 532 Square Feet
- Dimensions: 38x14
Laundry
- Features: Flooring (Tile)
- Level: Main
- Area: 120 Square Feet
- Dimensions: 12x10
Laundry
- Features: Flooring (Tile)
- Level: Main
- Area: 120 Square Feet
- Dimensions: 12x10
Living room
- Features: Flooring (Tile)
- Level: Main
- Area: 500 Square Feet
- Dimensions: 20x25
Living room
- Features: Flooring (Tile)
- Level: Main
- Area: 500 Square Feet
- Dimensions: 20x25
Heating
- Propane, Sep Heating Systems - 2+
Cooling
- Central Air, Zoned
Appliances
- Included: Dishwasher
Features
- Vaulted Ceiling(s)
- Basement: Partial,Unfinished,Egress Window
- Number of fireplaces: 1
- Fireplace features: Gas Starter, Living Room
Interior area
- Total interior livable area: 3,584 sqft
Property
Parking
- Total spaces: 2
- Parking features: Garage Door Opener, Attached, Garage
- Attached garage spaces: 2
- Has uncovered spaces: Yes
Features
- Stories: 2
Lot
- Size: 5 Acres
- Features: Wooded
Details
- Additional structures: Outbuilding
- Parcel number: 1101000014
Construction
Type & style
- Home type: Townhouse
- Property subtype: Townhouse, Single Family Residence
Materials
- Vinyl Siding, Frame
Condition
- New construction: No
- Year built: 2012
Utilities & green energy
- Water: Public
Community & neighborhood
Security
- Security features: Security System
Location
- Region: Salem
- Subdivision: None
Other
Other facts
- Listing terms: Conventional
Price history
| Date | Event | Price |
|---|---|---|
| 11/25/2025 | Sold | $335,000-8.2%$93/sqft |
Source: | ||
| 10/6/2025 | Pending sale | $365,000$102/sqft |
Source: | ||
| 9/15/2025 | Price change | $365,000-8.5%$102/sqft |
Source: | ||
| 8/7/2025 | Price change | $399,000-11.1%$111/sqft |
Source: | ||
| 6/26/2025 | Price change | $449,000-5.5%$125/sqft |
Source: | ||
Public tax history
Tax history is unavailable.
Neighborhood: 62881
Nearby schools
GreatSchools rating
- 7/10Franklin Park Middle SchoolGrades: PK,4-8Distance: 3.4 mi
- 6/10Salem Community High SchoolGrades: 9-12Distance: 2.9 mi
- 8/10Hawthorn Elementary SchoolGrades: K-3Distance: 3.5 mi
Schools provided by the listing agent
- Elementary: Salem
- Middle: Salem
- High: Salem Community High School
Source: MRED as distributed by MLS GRID. This data may not be complete. We recommend contacting the local school district to confirm school assignments for this home.

Get pre-qualified for a loan
At Zillow Home Loans, we can pre-qualify you in as little as 5 minutes with no impact to your credit score.An equal housing lender. NMLS #10287.

