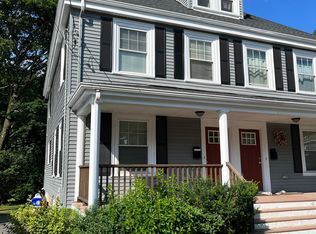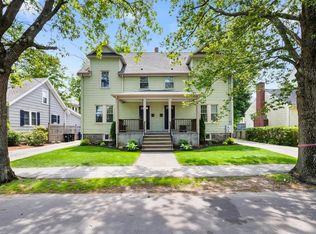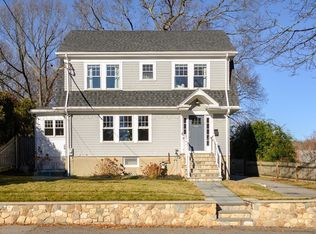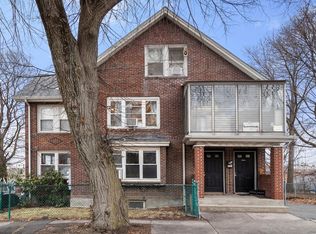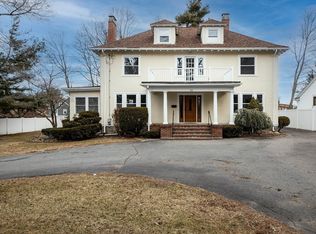Milton—Rare find! This fully renovated 2016 duplex offers 5 rooms, 3 bedrooms, and 2.5 baths. The first floor features a spacious kitchen with stainless steel appliances, granite countertops, an open living/dining area, and first-floor laundry. The second floor boasts 2 bedrooms and 2 full baths, while the third-floor bedroom includes a walk-in closet. A generous yard is ideal for summer gatherings, and the unfinished basement offers storage or expansion potential. Convenient highway access, near Milton Academy and public schools. Located in the heart of Milton, close to The Blue Hills’ scenic trails, Cunningham Park’s ballfields and pool, and East Milton Square’s dining and shopping at Abby Park, Novara, The Fruit Center, The Cue & Nutshell.
For sale
$1,575,000
403-405 Reedsdale Rd, Milton, MA 02186
6beds
3,216sqft
Est.:
2 Family - 2 Units Side by Side
Built in 1900
-- sqft lot
$-- Zestimate®
$490/sqft
$-- HOA
What's special
- 200 days |
- 2,134 |
- 63 |
Zillow last checked: 8 hours ago
Listing updated: November 02, 2025 at 01:06am
Listed by:
Paul Rege 617-696-6100,
Kelley & Rege Properties, Inc. 617-696-6100
Source: MLS PIN,MLS#: 73369317
Facts & features
Interior
Bedrooms & bathrooms
- Bedrooms: 6
- Bathrooms: 8
- Full bathrooms: 4
- 1/2 bathrooms: 4
Heating
- Natural Gas
Cooling
- Central Air
Appliances
- Included: Range, Dishwasher, Microwave, Refrigerator, Washer, Dryer
Features
- Stone/Granite/Solid Counters, Bathroom with Shower Stall, Bathroom With Tub & Shower, Open Floorplan, Bathroom With Tub, Kitchen, Living RM/Dining RM Combo
- Flooring: Wood, Stone/Ceramic Tile, Hardwood
- Basement: Unfinished
- Has fireplace: No
Interior area
- Total structure area: 3,216
- Total interior livable area: 3,216 sqft
- Finished area above ground: 3,216
Video & virtual tour
Property
Parking
- Total spaces: 6
- Parking features: Paved
- Uncovered spaces: 6
Lot
- Size: 9,461 Square Feet
- Features: Level
Details
- Parcel number: M:I B:003 L:4,131896
- Zoning: RC
Construction
Type & style
- Home type: MultiFamily
- Property subtype: 2 Family - 2 Units Side by Side
Materials
- Foundation: Granite
Condition
- Year built: 1900
Utilities & green energy
- Electric: Circuit Breakers
- Sewer: Public Sewer
- Water: Public
Community & HOA
Community
- Features: Public Transportation, Shopping, Pool, Golf, Medical Facility, House of Worship, Public School
Location
- Region: Milton
Financial & listing details
- Price per square foot: $490/sqft
- Tax assessed value: $1,156,600
- Annual tax amount: $12,827
- Date on market: 7/8/2025
- Total actual rent: 3550
Estimated market value
Not available
Estimated sales range
Not available
Not available
Price history
Price history
| Date | Event | Price |
|---|---|---|
| 10/1/2025 | Price change | $1,575,000-6.3%$490/sqft |
Source: MLS PIN #73369317 Report a problem | ||
| 6/20/2025 | Price change | $1,680,000-5.9%$522/sqft |
Source: MLS PIN #73369317 Report a problem | ||
| 5/4/2025 | Listed for sale | $1,785,000$555/sqft |
Source: MLS PIN #73369317 Report a problem | ||
Public tax history
Public tax history
Tax history is unavailable.BuyAbility℠ payment
Est. payment
$9,687/mo
Principal & interest
$7797
Property taxes
$1339
Home insurance
$551
Climate risks
Neighborhood: 02186
Nearby schools
GreatSchools rating
- 8/10Cunningham SchoolGrades: PK-5Distance: 0.8 mi
- 7/10Charles S Pierce Middle SchoolGrades: 6-8Distance: 1.1 mi
- 9/10Milton High SchoolGrades: 9-12Distance: 1 mi
