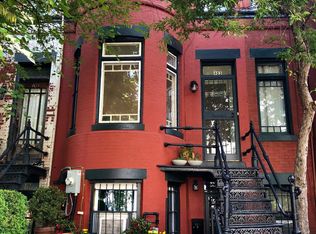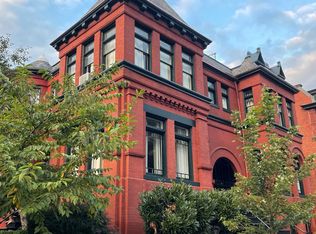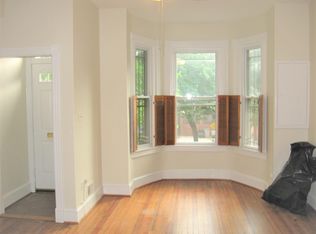Incredible Historic Capitol Hill location. Distinguished 1890's row-home with beautifully detailed ironwork and 3 level bow window. The lower level features a renovated kitchen with granite counters & tile floors, a family room with hardwood floors and fireplace, a full bath and a walk-out to a private brick patio and rear yard. The main level welcomes you with hardwood floors, 10-foot ceilings and 8-foot-high pocket doors with original hardware. The formal living room has a large bow window and historically detailed wood mantle. Across the hall is the den/3rd bedroom. Authentic curved stairway with overhead sky light leads you to the upper level. Two large bedrooms and bath with claw foot tub completes this top level. Located at 9th and D Streets NE with a walk score of 87, you are convenient to the shopping and entertainment at Eastern Market, bustling H Street corridor, Stanton and Lincoln Parks for any outdoor activity and 8th Street restaurant row to enjoy an evening out. 2 Metro stations in close proximity makes this an effortless commute.
This property is off market, which means it's not currently listed for sale or rent on Zillow. This may be different from what's available on other websites or public sources.



