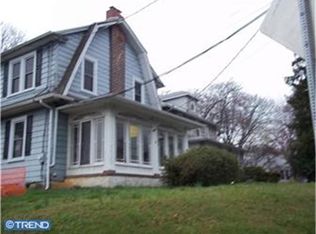Sold for $408,000
$408,000
403 Aldon Rd, Claymont, DE 19703
3beds
1,750sqft
Single Family Residence
Built in 1990
7,841 Square Feet Lot
$423,400 Zestimate®
$233/sqft
$2,499 Estimated rent
Home value
$423,400
$381,000 - $474,000
$2,499/mo
Zestimate® history
Loading...
Owner options
Explore your selling options
What's special
Welcome to 403 Aldon Rd. Featuring a timeless interior layout, the bright and inviting living room provides access to both a separate dining room and the kitchen, which opens to the family room. The family room boasts a vaulted ceiling, an elegant fireplace, and Anderson sliding doors leading to a paved patio. This layout is ideal for both formal and informal entertaining or simply unwinding at the end of the day. Adjacent to the family room are the powder room and first-floor laundry. On the second floor, overlooking the family room, is a cozy loft offering various potential uses. Additionally, there is a primary bedroom with a private bath, as well as two extra bedrooms sharing a hall bath. The basement is partially finished, providing additional space. The exterior is attractive with considerable curb appeal and a widened driveway allowing for extra off-street parking. All of this is conveniently located with easy access to shopping, restaurants, and I-95. This home awaits its new owners. Sellers respectfully request best and highest offers be submitted by 5pm Saturday.
Zillow last checked: 8 hours ago
Listing updated: December 22, 2025 at 04:00pm
Listed by:
Linda Cole 267-481-6943,
Coldwell Banker Realty
Bought with:
Nigel James Pokoy, 5017114
Compass
Source: Bright MLS,MLS#: DENC2076606
Facts & features
Interior
Bedrooms & bathrooms
- Bedrooms: 3
- Bathrooms: 3
- Full bathrooms: 2
- 1/2 bathrooms: 1
- Main level bathrooms: 1
Primary bedroom
- Level: Upper
- Area: 195 Square Feet
- Dimensions: 15 X 13
Primary bedroom
- Level: Unspecified
Bedroom 1
- Level: Upper
- Area: 120 Square Feet
- Dimensions: 12 X 10
Bedroom 2
- Level: Upper
- Area: 110 Square Feet
- Dimensions: 11 X 10
Other
- Features: Attic - Pull-Down Stairs
- Level: Unspecified
Dining room
- Level: Main
- Area: 110 Square Feet
- Dimensions: 11 X 10
Family room
- Level: Main
- Area: 225 Square Feet
- Dimensions: 15 X 15
Kitchen
- Features: Kitchen - Electric Cooking
- Level: Main
- Area: 168 Square Feet
- Dimensions: 14 X 12
Living room
- Features: Fireplace - Other
- Level: Main
- Area: 192 Square Feet
- Dimensions: 16 X 12
Loft
- Level: Upper
Other
- Description: BASEMENT
- Level: Lower 3
- Area: 100 Square Feet
- Dimensions: 10 X 10
Heating
- Forced Air, Natural Gas
Cooling
- Central Air, Electric
Appliances
- Included: Gas Water Heater
- Laundry: Main Level
Features
- Cathedral Ceiling(s)
- Flooring: Carpet
- Basement: Partial,Finished
- Number of fireplaces: 1
- Fireplace features: Marble
Interior area
- Total structure area: 1,750
- Total interior livable area: 1,750 sqft
- Finished area above ground: 1,750
Property
Parking
- Total spaces: 1
- Parking features: Inside Entrance, Driveway, Attached
- Attached garage spaces: 1
- Has uncovered spaces: Yes
Accessibility
- Accessibility features: None
Features
- Levels: Two
- Stories: 2
- Patio & porch: Patio
- Pool features: None
Lot
- Size: 7,841 sqft
- Features: Level
Details
- Additional structures: Above Grade
- Parcel number: 06083.00564
- Zoning: NC6.5
- Special conditions: Standard
Construction
Type & style
- Home type: SingleFamily
- Architectural style: Colonial
- Property subtype: Single Family Residence
Materials
- Vinyl Siding, Brick
- Foundation: Block
- Roof: Pitched,Shingle
Condition
- New construction: No
- Year built: 1990
Utilities & green energy
- Electric: Circuit Breakers
- Sewer: Public Sewer
- Water: Public
Community & neighborhood
Location
- Region: Claymont
- Subdivision: Claymont Heights
Other
Other facts
- Listing agreement: Exclusive Right To Sell
- Ownership: Fee Simple
Price history
| Date | Event | Price |
|---|---|---|
| 3/28/2025 | Sold | $408,000+11.9%$233/sqft |
Source: | ||
| 3/9/2025 | Pending sale | $364,500$208/sqft |
Source: | ||
| 3/6/2025 | Listed for sale | $364,500+107.7%$208/sqft |
Source: | ||
| 11/13/2013 | Sold | $175,500-25.3%$100/sqft |
Source: Public Record Report a problem | ||
| 9/27/2013 | Price change | $235,000+2.2%$134/sqft |
Source: Patterson-Schwartz Real Estate #6283734 Report a problem | ||
Public tax history
| Year | Property taxes | Tax assessment |
|---|---|---|
| 2025 | -- | $380,100 +396.2% |
| 2024 | $2,915 +9.4% | $76,600 |
| 2023 | $2,664 -1.7% | $76,600 |
Find assessor info on the county website
Neighborhood: 19703
Nearby schools
GreatSchools rating
- 7/10Maple Lane Elementary SchoolGrades: K-5Distance: 0.2 mi
- 5/10duPont (Pierre S.) Middle SchoolGrades: 6-8Distance: 3.9 mi
- 9/10Brandywine High SchoolGrades: 9-12Distance: 2.6 mi
Schools provided by the listing agent
- High: Brandywine
- District: Brandywine
Source: Bright MLS. This data may not be complete. We recommend contacting the local school district to confirm school assignments for this home.
Get a cash offer in 3 minutes
Find out how much your home could sell for in as little as 3 minutes with a no-obligation cash offer.
Estimated market value$423,400
Get a cash offer in 3 minutes
Find out how much your home could sell for in as little as 3 minutes with a no-obligation cash offer.
Estimated market value
$423,400
