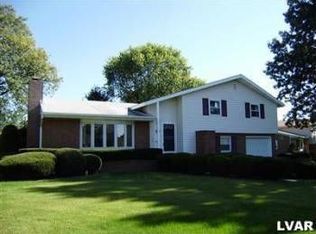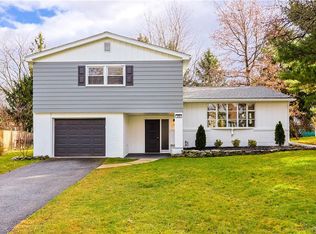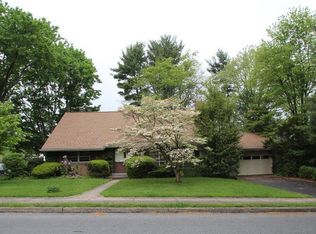Sold for $520,000
$520,000
403 Barrett Rd, Emmaus, PA 18049
4beds
3,127sqft
Single Family Residence
Built in 1960
0.32 Acres Lot
$565,600 Zestimate®
$166/sqft
$2,921 Estimated rent
Home value
$565,600
$537,000 - $594,000
$2,921/mo
Zestimate® history
Loading...
Owner options
Explore your selling options
What's special
Available just in time to get settled for the holidays! A great first impression is made with professionaly done landscaping and a wide driveway leading to a one car garage. Moving inside you'll find a gracious foyer leading to an open concept great room. This fantastic space begins with a large living area which flows seemlessly into the dining area and concludes with an absolutely stunning new kitchen. Your new kitchen boasts an elevated open shelf design along with a massive island, quartz counters, and much more! Adjacent to the great room is a stylish family room complete with a brick fireplace flanked by built-ins on either side. Off the family room is a quaint 3 season sunroom perfect for when you want to just slow things down a bit. Completing the first floor are three bedrooms and two tastefully redone full baths. The fourth bedroom is accessed off the family room and is the only second floor space in the home. This is a large room that can be used as a bedroom of course but offers many other possibilites. Finally, if you needed more space look no further than the partially finished basement. This edgy space boasts a 3rd full bath, LVP flooring, a kitchenette with quartz counters, and open ceilings to provide an idustrial feel. All the hard work has been done and this lovely home is ready for it's next owner to make their own memories!
Zillow last checked: 8 hours ago
Listing updated: December 20, 2023 at 05:12pm
Listed by:
Jeff Dotta 484-951-3938,
Realty 365
Bought with:
Colleen A. Winslow, RS364029
Coldwell Banker Hearthside
Source: GLVR,MLS#: 726047 Originating MLS: Lehigh Valley MLS
Originating MLS: Lehigh Valley MLS
Facts & features
Interior
Bedrooms & bathrooms
- Bedrooms: 4
- Bathrooms: 3
- Full bathrooms: 3
Primary bedroom
- Level: First
Bedroom
- Level: First
Bedroom
- Level: First
Bedroom
- Level: Second
Primary bathroom
- Level: First
Dining room
- Level: First
Family room
- Level: First
Family room
- Level: Basement
Other
- Level: First
Other
- Level: Basement
Kitchen
- Level: First
Living room
- Level: First
Sunroom
- Level: First
Heating
- Forced Air, Propane
Cooling
- Central Air
Appliances
- Included: Dishwasher, Electric Water Heater, Gas Oven, Microwave
- Laundry: Main Level
Features
- Dining Area, Separate/Formal Dining Room, Kitchen Island, Family Room Main Level
- Flooring: Carpet, Luxury Vinyl, Luxury VinylPlank
- Basement: Crawl Space,Full,Partially Finished,Rec/Family Area
- Has fireplace: Yes
- Fireplace features: Family Room
Interior area
- Total interior livable area: 3,127 sqft
- Finished area above ground: 2,477
- Finished area below ground: 650
Property
Parking
- Total spaces: 1
- Parking features: Attached, Driveway, Garage, Off Street, On Street
- Attached garage spaces: 1
- Has uncovered spaces: Yes
Features
- Levels: One
- Stories: 1
- Patio & porch: Deck, Porch
- Exterior features: Deck, Porch, Propane Tank - Leased
Lot
- Size: 0.32 Acres
- Features: Corner Lot, Flat
Details
- Parcel number: 549437239523001
- Zoning: R-L-LOW DENSITY RESIDENTI
- Special conditions: None
Construction
Type & style
- Home type: SingleFamily
- Architectural style: Ranch
- Property subtype: Single Family Residence
Materials
- Aluminum Siding, Brick, Stone
- Roof: Asphalt,Fiberglass
Condition
- Year built: 1960
Utilities & green energy
- Electric: Circuit Breakers
- Sewer: Public Sewer
- Water: Public
Community & neighborhood
Location
- Region: Emmaus
- Subdivision: North Gate
Other
Other facts
- Listing terms: Cash,Conventional,FHA,VA Loan
- Ownership type: Fee Simple
Price history
| Date | Event | Price |
|---|---|---|
| 12/18/2023 | Sold | $520,000-1.8%$166/sqft |
Source: | ||
| 11/13/2023 | Pending sale | $529,400$169/sqft |
Source: | ||
| 11/2/2023 | Price change | $529,400-0.1%$169/sqft |
Source: | ||
| 10/21/2023 | Listed for sale | $529,900+53.2%$169/sqft |
Source: | ||
| 7/18/2023 | Sold | $346,000-8.7%$111/sqft |
Source: | ||
Public tax history
| Year | Property taxes | Tax assessment |
|---|---|---|
| 2025 | $9,727 +11.8% | $269,700 |
| 2024 | $8,702 +2% | $269,700 |
| 2023 | $8,533 +1.5% | $269,700 |
Find assessor info on the county website
Neighborhood: 18049
Nearby schools
GreatSchools rating
- 7/10Lincoln El SchoolGrades: K-5Distance: 0.3 mi
- 7/10Lower Macungie Middle SchoolGrades: 6-8Distance: 3.8 mi
- 7/10Emmaus High SchoolGrades: 9-12Distance: 0.4 mi
Schools provided by the listing agent
- Elementary: East Penn
- Middle: East Penn
- High: East Penn
- District: East Penn
Source: GLVR. This data may not be complete. We recommend contacting the local school district to confirm school assignments for this home.
Get a cash offer in 3 minutes
Find out how much your home could sell for in as little as 3 minutes with a no-obligation cash offer.
Estimated market value$565,600
Get a cash offer in 3 minutes
Find out how much your home could sell for in as little as 3 minutes with a no-obligation cash offer.
Estimated market value
$565,600


