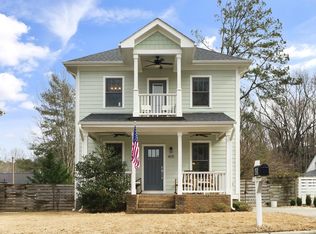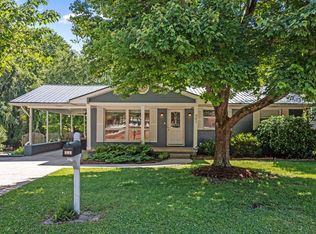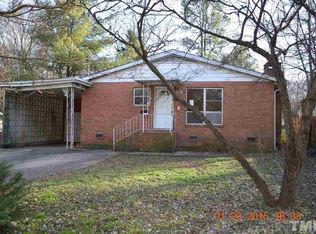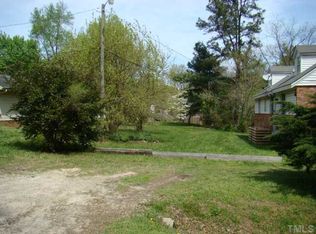Stunning better than new Charleston Style Home in Desirable Battery Heights Neighborhood! 3 bedrooms and 2 1/2 baths. Elegant Kitchen with white Cabinets, granite Tops, Tile Backsplash, and SS appliances. Hardwood floors throughout the house. Master suite with balcony and huge walk in shower in the master shower. huge deck, Fire pit and beautifully maintained fenced yard offering outdoor entertaining at its best! Close to shops, Robert's Park, restaurants and easy commute to main roads.
This property is off market, which means it's not currently listed for sale or rent on Zillow. This may be different from what's available on other websites or public sources.



