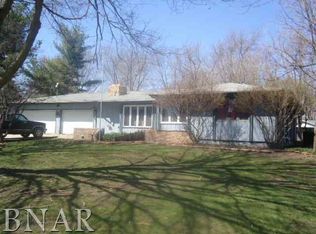Closed
$220,000
403 Buckles Grove Rd, Le Roy, IL 61752
4beds
2,436sqft
Single Family Residence
Built in 1999
0.53 Acres Lot
$224,300 Zestimate®
$90/sqft
$2,566 Estimated rent
Home value
$224,300
$206,000 - $244,000
$2,566/mo
Zestimate® history
Loading...
Owner options
Explore your selling options
What's special
Spacious 4 bedroom, 3 full bath home with an oversized 2-car attached garage. This home is located on a 1/2 acre lot in a wonderful neighborhood. Enjoy the spacious backyard overlooking the mature trees from the concrete patio. 1st floor master bedroom with a full bathroom featuring a walk-in shower and heated tile flooring. Fully equipped kitchen open to the dining room with both rooms featuring tiled flooring. Main floor laundry room conveniently located near the bedrooms and hallway bathroom. Upstairs you will find 2 additional bedrooms, a recently updated full bath plus two additional bonus rooms above the garage with an extra 470 Sq. ft. of space. . Updates include a new roof in 2020, new French door in 2024, new back steps in 2024, New Furnace in 2018 and new front deck in 2024, new tiled kitchen backsplash in 2025, upstairs bath in 2025. Garage and crawlspace were spray foam insulated. Inline whole house water filtration along with a water softener that is owned and will stay with the house. Seller is offering a $5000 credit towards a flooring allowance. Make this home yours!
Zillow last checked: 8 hours ago
Listing updated: September 21, 2025 at 01:55am
Listing courtesy of:
Ryan Utterback 217-620-5332,
Utterback Real Estate
Bought with:
Russell Taylor, ABR,CRB,CRS,GRI,SRES
Taylor Realty Associates
Source: MRED as distributed by MLS GRID,MLS#: 12356878
Facts & features
Interior
Bedrooms & bathrooms
- Bedrooms: 4
- Bathrooms: 3
- Full bathrooms: 3
Primary bedroom
- Features: Flooring (Vinyl), Bathroom (Full)
- Level: Main
- Area: 168 Square Feet
- Dimensions: 12X14
Bedroom 2
- Features: Flooring (Wood Laminate)
- Level: Main
- Area: 120 Square Feet
- Dimensions: 10X12
Bedroom 3
- Features: Flooring (Carpet)
- Level: Second
- Area: 210 Square Feet
- Dimensions: 14X15
Bedroom 4
- Level: Second
- Area: 238 Square Feet
- Dimensions: 14X17
Bonus room
- Features: Flooring (Vinyl)
- Level: Second
- Area: 322 Square Feet
- Dimensions: 14X23
Dining room
- Level: Main
- Dimensions: COMBO
Kitchen
- Features: Flooring (Ceramic Tile)
- Level: Main
- Area: 252 Square Feet
- Dimensions: 12X21
Laundry
- Features: Flooring (Vinyl)
- Level: Main
- Area: 54 Square Feet
- Dimensions: 6X9
Living room
- Features: Flooring (Carpet)
- Level: Main
- Area: 240 Square Feet
- Dimensions: 12X20
Other
- Features: Flooring (Hardwood)
- Level: Second
- Area: 130 Square Feet
- Dimensions: 10X13
Heating
- Natural Gas, Forced Air
Cooling
- Central Air
Appliances
- Included: Range, Dishwasher, Refrigerator, Water Softener Owned
- Laundry: Main Level
Features
- 1st Floor Bedroom, 1st Floor Full Bath
- Basement: Crawl Space
Interior area
- Total structure area: 2,140
- Total interior livable area: 2,436 sqft
Property
Parking
- Total spaces: 2
- Parking features: Garage Door Opener, On Site, Other, Attached, Garage
- Attached garage spaces: 2
- Has uncovered spaces: Yes
Accessibility
- Accessibility features: No Disability Access
Features
- Stories: 1
- Patio & porch: Patio
Lot
- Size: 0.53 Acres
- Dimensions: 154X150
Details
- Parcel number: 3029427006
- Special conditions: None
Construction
Type & style
- Home type: SingleFamily
- Architectural style: Cape Cod
- Property subtype: Single Family Residence
Materials
- Vinyl Siding
- Roof: Asphalt
Condition
- New construction: No
- Year built: 1999
Utilities & green energy
- Sewer: Septic Tank
- Water: Well
Community & neighborhood
Location
- Region: Le Roy
- Subdivision: Buckles Grove
Other
Other facts
- Listing terms: Conventional
- Ownership: Fee Simple
Price history
| Date | Event | Price |
|---|---|---|
| 9/19/2025 | Sold | $220,000-12%$90/sqft |
Source: | ||
| 8/8/2025 | Contingent | $249,900$103/sqft |
Source: | ||
| 7/24/2025 | Listed for sale | $249,900+4.2%$103/sqft |
Source: | ||
| 6/17/2025 | Listing removed | $239,900$98/sqft |
Source: | ||
| 6/3/2025 | Price change | $239,900-4%$98/sqft |
Source: | ||
Public tax history
| Year | Property taxes | Tax assessment |
|---|---|---|
| 2024 | $5,355 +10% | $74,139 +8.8% |
| 2023 | $4,868 +6.1% | $68,136 +9.1% |
| 2022 | $4,588 +4.3% | $62,475 +5.1% |
Find assessor info on the county website
Neighborhood: 61752
Nearby schools
GreatSchools rating
- 7/10Leroy Elementary SchoolGrades: PK-6Distance: 1.5 mi
- 3/10Leroy Junior High SchoolGrades: 7-8Distance: 1.1 mi
- 6/10Leroy High SchoolGrades: 9-12Distance: 1.1 mi
Schools provided by the listing agent
- Elementary: Leroy Elementary School
- Middle: Leroy Elementary School
- High: Leroy High School
- District: 2
Source: MRED as distributed by MLS GRID. This data may not be complete. We recommend contacting the local school district to confirm school assignments for this home.
Get pre-qualified for a loan
At Zillow Home Loans, we can pre-qualify you in as little as 5 minutes with no impact to your credit score.An equal housing lender. NMLS #10287.
