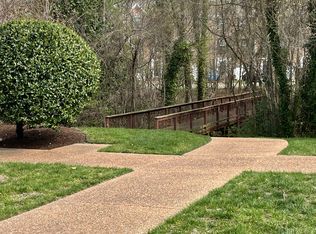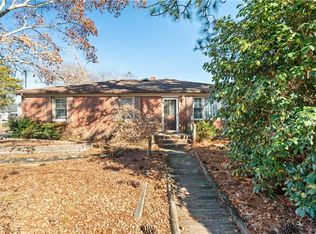Sold
$220,000
403 E Constance Rd, Suffolk, VA 23434
3beds
1,225sqft
Single Family Residence
Built in 1945
6,098.4 Square Feet Lot
$221,800 Zestimate®
$180/sqft
$1,829 Estimated rent
Home value
$221,800
$206,000 - $237,000
$1,829/mo
Zestimate® history
Loading...
Owner options
Explore your selling options
What's special
Come check out this charming 3 bedroom, 1 bath home located in the heart of Suffolk. Home features an open floor plan with kitchen, dining, large den and living room. Great starter home with a large storage room with elec. & large 1 car garage. Full appl. package with new SS fridge, range, washer & dryer, hardwood floors, carpet & vinyl. Nice large deck & bkyd. to enjoy family activities. Short distance to surrounding cities, parks, shopping & downtown dining. Sq Ft. per tax records
Zillow last checked: 8 hours ago
Listing updated: November 24, 2025 at 07:33am
Listed by:
Angela Smith,
Wainwright Real Estate 757-495-1900,
Elaine Schoening,
Wainwright Real Estate
Bought with:
Chante Smith
COVA Home Realty
Source: REIN Inc.,MLS#: 10589863
Facts & features
Interior
Bedrooms & bathrooms
- Bedrooms: 3
- Bathrooms: 1
- Full bathrooms: 1
Primary bedroom
- Level: First
Bedroom
- Level: First
Kitchen
- Level: First
Living room
- Level: First
Heating
- Heat Pump
Cooling
- Central Air
Appliances
- Included: Dryer, Microwave, Electric Range, Refrigerator, Washer, Electric Water Heater
Features
- Ceiling Fan(s)
- Flooring: Carpet, Ceramic Tile, Wood
- Basement: Crawl Space
- Has fireplace: No
- Common walls with other units/homes: No Common Walls
Interior area
- Total interior livable area: 1,225 sqft
Property
Parking
- Total spaces: 1
- Parking features: Garage Det 1 Car, Multi Car, Driveway
- Garage spaces: 1
- Has uncovered spaces: Yes
Features
- Stories: 1
- Patio & porch: Deck, Porch
- Pool features: None
- Fencing: None
- Has view: Yes
- View description: City
- Waterfront features: Not Waterfront
Lot
- Size: 6,098 sqft
Details
- Parcel number: 34G62RR14
Construction
Type & style
- Home type: SingleFamily
- Architectural style: Traditional
- Property subtype: Single Family Residence
Materials
- Aluminum Siding
- Roof: Asphalt Shingle
Condition
- New construction: No
- Year built: 1945
Utilities & green energy
- Sewer: City/County
- Water: City/County
- Utilities for property: Cable Hookup
Community & neighborhood
Location
- Region: Suffolk
- Subdivision: All Others Area 61
HOA & financial
HOA
- Has HOA: No
Price history
Price history is unavailable.
Public tax history
| Year | Property taxes | Tax assessment |
|---|---|---|
| 2024 | $1,802 +1.1% | $168,400 +3% |
| 2023 | $1,782 +10.5% | $163,500 +10.5% |
| 2022 | $1,613 +13% | $148,000 +15.1% |
Find assessor info on the county website
Neighborhood: 23434
Nearby schools
GreatSchools rating
- 4/10Mack Benn Junior Elementary SchoolGrades: PK-5Distance: 2.1 mi
- 7/10John F. Kennedy Middle SchoolGrades: 6-8Distance: 1.1 mi
- 2/10King's Fork High SchoolGrades: 9-12Distance: 4.2 mi
Schools provided by the listing agent
- Elementary: Elephant's Fork Elementary
- Middle: King`s Fork Middle
- High: Kings Fork
Source: REIN Inc.. This data may not be complete. We recommend contacting the local school district to confirm school assignments for this home.
Get pre-qualified for a loan
At Zillow Home Loans, we can pre-qualify you in as little as 5 minutes with no impact to your credit score.An equal housing lender. NMLS #10287.
Sell with ease on Zillow
Get a Zillow Showcase℠ listing at no additional cost and you could sell for —faster.
$221,800
2% more+$4,436
With Zillow Showcase(estimated)$226,236

