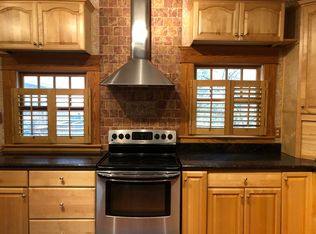Live in Historic Oakwood with all the conveniences of a newer home! Walk to all downtown has to offer. Victorian style home with sprawling front porch. Hardwoods throughout first and second floors, 11 foot ceiling, custom millwork. Kitchen boasts granite countertops, cherry cabinets, center island, tile backsplash. Second floor owners' suite is spacious with an abundance of windows and private outdoor balcony.Renovated master bath to rival any spa with Carrara marble, jetted tub and 2 WICs. TWO car garage
This property is off market, which means it's not currently listed for sale or rent on Zillow. This may be different from what's available on other websites or public sources.
