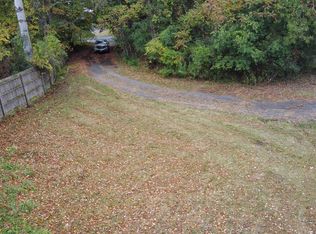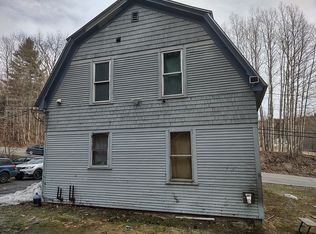Closed
Listed by:
Thomas Senning,
Element Real Estate Cell:802-917-4340
Bought with: KW Vermont
$515,000
403 East Montpelier Road, Barre Town, VT 05641
3beds
2,211sqft
Single Family Residence
Built in 2006
12.8 Acres Lot
$527,500 Zestimate®
$233/sqft
$3,678 Estimated rent
Home value
$527,500
$385,000 - $717,000
$3,678/mo
Zestimate® history
Loading...
Owner options
Explore your selling options
What's special
Set atop a gentle rise, this sun-soaked contemporary offers privacy and tranquility on 12.8 beautiful acres—just minutes from town. Through a buffer of roadside trees, a clearing greets you as you pull into the well-maintained driveway and arrive at this secluded home. Whether you enter through the covered front door or the oversized garage – perfect for parking, projects, or toys – both lead into the large tiled mudroom and an adjacent, updated half bath and laundry. Step into the main living area where skylights and south-facing windows allow sunshine to pour in, filling the room to the vaulted ceilings above. At the rear of the home, the spacious kitchen offers plenty of storage and counter space, and opens to a convenient central dining area. A sliding door leads to a quiet back deck, perfect for summer cookouts. Down the hall, a bedroom, office, and a full bath complete the first floor, which has radiant heating throughout. Upstairs, the primary suite features a large closet and a tiled ensuite bath with jetted tub, stand-up shower, and double vanity. A second oversized room—with its own full ensuite—offers flexibility as a bedroom, studio, or bonus play space. Outside, a fenced-in pond, perennials, and open lawn invite you to enjoy every facet of this lovely, private property, and the owned solar array takes full advantage of the site’s incredible light. Quiet, modern, and low-maintenance, this home is the perfect blend of country living and in-town convenience.
Zillow last checked: 8 hours ago
Listing updated: August 06, 2025 at 11:27am
Listed by:
Thomas Senning,
Element Real Estate Cell:802-917-4340
Bought with:
Josh Bara
KW Vermont
Source: PrimeMLS,MLS#: 5048755
Facts & features
Interior
Bedrooms & bathrooms
- Bedrooms: 3
- Bathrooms: 4
- Full bathrooms: 3
- 1/2 bathrooms: 1
Heating
- Oil, Baseboard, Hot Water, Radiant Floor
Cooling
- None
Appliances
- Included: Dishwasher, Dryer, Microwave, Electric Range, Refrigerator, Washer, Water Heater off Boiler, Oil Water Heater, Owned Water Heater, Tank Water Heater
- Laundry: 1st Floor Laundry
Features
- Ceiling Fan(s), Dining Area, Kitchen Island, Soaking Tub, Vaulted Ceiling(s)
- Flooring: Carpet, Tile, Vinyl Plank
- Windows: Skylight(s)
- Basement: Slab
Interior area
- Total structure area: 2,211
- Total interior livable area: 2,211 sqft
- Finished area above ground: 2,211
- Finished area below ground: 0
Property
Parking
- Total spaces: 3
- Parking features: Crushed Stone, Auto Open, Direct Entry, Heated Garage, Driveway, Garage, Attached
- Garage spaces: 3
- Has uncovered spaces: Yes
Accessibility
- Accessibility features: 1st Floor 1/2 Bathroom, 1st Floor Bedroom, 1st Floor Full Bathroom, 1st Floor Laundry
Features
- Levels: Two
- Stories: 2
- Exterior features: Deck, Garden, Shed
- Has spa: Yes
- Spa features: Bath
- Waterfront features: Pond
Lot
- Size: 12.80 Acres
- Features: Country Setting, Trail/Near Trail, Near Paths
Details
- Parcel number: 3901213363
- Zoning description: Res-Low Density
Construction
Type & style
- Home type: SingleFamily
- Architectural style: Contemporary
- Property subtype: Single Family Residence
Materials
- Wood Frame, Vinyl Exterior
- Foundation: Concrete Slab
- Roof: Asphalt Shingle
Condition
- New construction: No
- Year built: 2006
Utilities & green energy
- Electric: Circuit Breakers
- Sewer: Public Sewer
- Utilities for property: Cable Available
Community & neighborhood
Security
- Security features: Smoke Detector(s)
Location
- Region: Barre
Other
Other facts
- Road surface type: Paved
Price history
| Date | Event | Price |
|---|---|---|
| 8/6/2025 | Sold | $515,000-0.8%$233/sqft |
Source: | ||
| 6/26/2025 | Listed for sale | $519,000+19.3%$235/sqft |
Source: | ||
| 12/16/2021 | Sold | $435,000+2.4%$197/sqft |
Source: | ||
| 12/9/2021 | Contingent | $425,000$192/sqft |
Source: | ||
| 10/27/2021 | Price change | $425,000-10.5%$192/sqft |
Source: | ||
Public tax history
| Year | Property taxes | Tax assessment |
|---|---|---|
| 2024 | -- | $317,850 |
| 2023 | -- | $317,850 |
| 2022 | -- | $317,850 |
Find assessor info on the county website
Neighborhood: 05641
Nearby schools
GreatSchools rating
- 5/10Barre City Elementary/Middle SchoolGrades: PK-8Distance: 2.8 mi
- NACentral Vermont Career CenterGrades: 9-12Distance: 2.3 mi
- 7/10U-32 High School (Uhsd #32)Grades: 7-12Distance: 2.4 mi
Schools provided by the listing agent
- Elementary: Barre Town Elem & Middle Sch
- Middle: Barre Town Elem & Middle Sch
- High: Spaulding High School
- District: Barre Unified Union School District
Source: PrimeMLS. This data may not be complete. We recommend contacting the local school district to confirm school assignments for this home.

Get pre-qualified for a loan
At Zillow Home Loans, we can pre-qualify you in as little as 5 minutes with no impact to your credit score.An equal housing lender. NMLS #10287.

