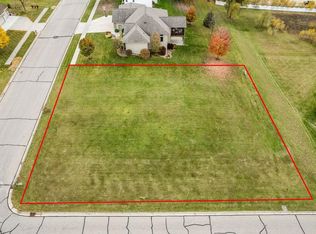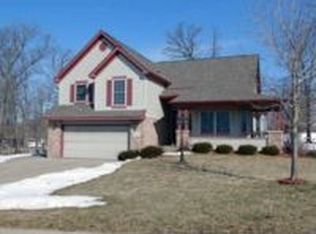Closed
$475,000
403 Eastridge Drive, Reedsburg, WI 53959
3beds
1,718sqft
Single Family Residence
Built in 2022
0.37 Acres Lot
$489,900 Zestimate®
$276/sqft
$1,864 Estimated rent
Home value
$489,900
$402,000 - $593,000
$1,864/mo
Zestimate® history
Loading...
Owner options
Explore your selling options
What's special
2022 NEW build home in Reedsburg now for sale! This modern open-concept ranch features a 3-car garage, 9? ceilings, & a vaulted great room. You'll love the custom Amish kitchen w/ quartz counters, white tile backsplash, & center island. The split-bedroom layout gives you a private primary suite w/ white tile shower/ black stone floor & walk-in closet on one side & 2 bedrooms on the other, easy living w/ first floor laundry too. Outside, enjoy low-maintenance living w/ white vinyl privacy fence a 20x12 Trex deck facing amazing sunsets & standing seam steel roof. The lower level has tall ceilings, daylight/egress windows 2 extra bedroom spaces, & room to expand?think Rec room, 4th or 5th bedroom, bath, & more, you can design.
Zillow last checked: 8 hours ago
Listing updated: July 19, 2025 at 09:06am
Listed by:
Sally Luehman Off:608-254-9488,
RE/MAX RealPros
Bought with:
Jessica Hart
Source: WIREX MLS,MLS#: 1998337 Originating MLS: South Central Wisconsin MLS
Originating MLS: South Central Wisconsin MLS
Facts & features
Interior
Bedrooms & bathrooms
- Bedrooms: 3
- Bathrooms: 2
- Full bathrooms: 2
- Main level bedrooms: 3
Primary bedroom
- Level: Main
- Area: 210
- Dimensions: 15 x 14
Bedroom 2
- Level: Main
- Area: 132
- Dimensions: 12 x 11
Bedroom 3
- Level: Main
- Area: 132
- Dimensions: 12 x 11
Bathroom
- Features: Stubbed For Bathroom on Lower, At least 1 Tub, Master Bedroom Bath: Full, Master Bedroom Bath, Master Bedroom Bath: Walk-In Shower
Kitchen
- Level: Main
- Area: 130
- Dimensions: 13 x 10
Living room
- Level: Main
- Area: 247
- Dimensions: 19 x 13
Heating
- Natural Gas, Forced Air
Cooling
- Central Air
Appliances
- Included: Range/Oven, Refrigerator, Dishwasher, Microwave, Disposal, Washer, Dryer
Features
- Walk-In Closet(s), Cathedral/vaulted ceiling, High Speed Internet, Kitchen Island
- Flooring: Wood or Sim.Wood Floors
- Windows: Low Emissivity Windows
- Basement: Full,Exposed,Full Size Windows,Sump Pump,8'+ Ceiling,Concrete
Interior area
- Total structure area: 1,718
- Total interior livable area: 1,718 sqft
- Finished area above ground: 1,718
- Finished area below ground: 0
Property
Parking
- Total spaces: 3
- Parking features: 3 Car, Attached, Garage Door Opener, Garage Door Over 8 Feet
- Attached garage spaces: 3
Features
- Levels: One
- Stories: 1
- Patio & porch: Deck
- Fencing: Fenced Yard
Lot
- Size: 0.37 Acres
- Dimensions: 155 x 105
- Features: Sidewalks
Details
- Parcel number: 276259600000
- Zoning: Res
- Special conditions: Arms Length
Construction
Type & style
- Home type: SingleFamily
- Architectural style: Ranch
- Property subtype: Single Family Residence
Materials
- Vinyl Siding, Stone
Condition
- 0-5 Years
- New construction: No
- Year built: 2022
Utilities & green energy
- Sewer: Public Sewer
- Water: Public
- Utilities for property: Cable Available
Community & neighborhood
Location
- Region: Reedsburg
- Subdivision: Eastridge Estates
- Municipality: Reedsburg
Price history
| Date | Event | Price |
|---|---|---|
| 7/18/2025 | Sold | $475,000-2.1%$276/sqft |
Source: | ||
| 6/18/2025 | Pending sale | $485,000$282/sqft |
Source: | ||
| 5/16/2025 | Price change | $485,000-2%$282/sqft |
Source: | ||
| 5/5/2025 | Price change | $495,000-2.9%$288/sqft |
Source: | ||
| 4/25/2025 | Listed for sale | $509,900+12.6%$297/sqft |
Source: | ||
Public tax history
Tax history is unavailable.
Neighborhood: 53959
Nearby schools
GreatSchools rating
- NAPineview Elementary SchoolGrades: PK-2Distance: 0.7 mi
- 6/10Webb Middle SchoolGrades: 6-8Distance: 1.6 mi
- 5/10Reedsburg Area High SchoolGrades: 9-12Distance: 2.3 mi
Schools provided by the listing agent
- Middle: Webb
- High: Reedsburg Area
- District: Reedsburg
Source: WIREX MLS. This data may not be complete. We recommend contacting the local school district to confirm school assignments for this home.
Get pre-qualified for a loan
At Zillow Home Loans, we can pre-qualify you in as little as 5 minutes with no impact to your credit score.An equal housing lender. NMLS #10287.
Sell for more on Zillow
Get a Zillow Showcase℠ listing at no additional cost and you could sell for .
$489,900
2% more+$9,798
With Zillow Showcase(estimated)$499,698

