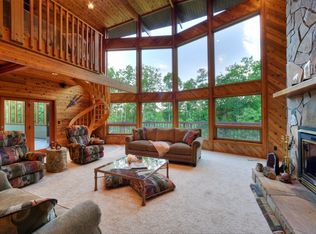If you desire the peace and quite of country living, yet want to be close to everything- This home is for you! This 4 bedroom, 3.5 bath home is situated on 8 private wooded acres on Lookout Mountain and is only 20 minutes to Downtown Chattanooga. Enjoy the peace and quite and wildlife from your rocking chair front porch. Step inside to beautiful hardwood floors throughout and a great floor plan. The office/study and dining room are off the foyer. The living room with gas fireplace and custom built-in shelving. The cook's dream kitchen features granite counter tops, stainless appliances that includes a gas range, plenty of cabinet space and dining area. The owners suite bedroom is on the main level with large walk-in closet.
This property is off market, which means it's not currently listed for sale or rent on Zillow. This may be different from what's available on other websites or public sources.
