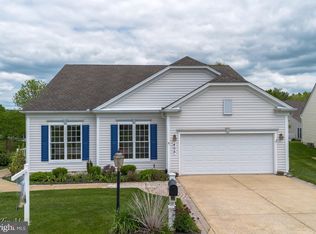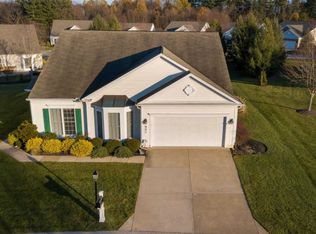Sold for $470,000
$470,000
403 High Earls Rd, Westminster, MD 21158
2beds
2,064sqft
Single Family Residence
Built in 2003
0.27 Acres Lot
$491,000 Zestimate®
$228/sqft
$2,257 Estimated rent
Home value
$491,000
$447,000 - $535,000
$2,257/mo
Zestimate® history
Loading...
Owner options
Explore your selling options
What's special
Introducing this beautiful and luxurious ranch-style home in the sought-after 55+ Coventry community of Westminster! This truly move-in-ready home features over 2,200 square feet of thoughtfully designed living space with numerous updates throughout. The spacious owner’s suite boasts a beautiful tray ceiling & a luxurious en suite bathroom with a glass shower, a soaking tub, and a large walk-in closet. Additional highlights include a cozy gas fireplace, a light-filled living room perfect for entertaining, a second bedroom, a formal dining area, and main-level laundry. The home also features gleaming hardwood floors & fresh paint throughout. Exterior features include a 2 car garage and a lovely deck off the kitchen. Major system upgrades include a new roof (2019), a new water heater (2022), and new heat and AC unit (2022), offering peace of mind and long-term value. Enjoy maintenance-free living with the privacy of a detached home, all while being close to Westminster’s amenities, McDaniel College, and major conveniences—without city taxes. Don’t miss this rare opportunity for main-level living in this exceptional community!
Zillow last checked: 8 hours ago
Listing updated: February 23, 2025 at 09:25pm
Listed by:
Olivia Stephens 410-746-4980,
RE/MAX Advantage Realty,
Co-Listing Agent: Joseph D Stephens Jr. 410-591-9332,
RE/MAX Advantage Realty
Bought with:
Joe Vickers, 620783
Samson Properties
Source: Bright MLS,MLS#: MDCR2024480
Facts & features
Interior
Bedrooms & bathrooms
- Bedrooms: 2
- Bathrooms: 2
- Full bathrooms: 2
- Main level bathrooms: 2
- Main level bedrooms: 2
Basement
- Area: 0
Heating
- Forced Air, Natural Gas
Cooling
- Central Air, Electric
Appliances
- Included: Gas Water Heater
Features
- Soaking Tub, Bathroom - Stall Shower, Ceiling Fan(s), Combination Kitchen/Living, Crown Molding, Dining Area, Entry Level Bedroom, Family Room Off Kitchen, Open Floorplan, Kitchen - Table Space, Primary Bath(s), Recessed Lighting
- Flooring: Hardwood, Carpet, Wood
- Has basement: No
- Number of fireplaces: 1
Interior area
- Total structure area: 2,064
- Total interior livable area: 2,064 sqft
- Finished area above ground: 2,064
- Finished area below ground: 0
Property
Parking
- Total spaces: 2
- Parking features: Garage Faces Front, Garage Door Opener, Inside Entrance, Attached
- Attached garage spaces: 2
Accessibility
- Accessibility features: None
Features
- Levels: One
- Stories: 1
- Pool features: None
Lot
- Size: 0.27 Acres
Details
- Additional structures: Above Grade, Below Grade
- Parcel number: 0707146361
- Zoning: R-200
- Special conditions: Standard
Construction
Type & style
- Home type: SingleFamily
- Architectural style: Traditional,Ranch/Rambler,Craftsman,Colonial
- Property subtype: Single Family Residence
Materials
- Vinyl Siding
- Foundation: Other
- Roof: Architectural Shingle
Condition
- Excellent
- New construction: No
- Year built: 2003
Utilities & green energy
- Sewer: Public Sewer
- Water: Public
- Utilities for property: Cable Available, Cable
Community & neighborhood
Senior living
- Senior community: Yes
Location
- Region: Westminster
- Subdivision: Coventry At Westminster
HOA & financial
HOA
- Has HOA: Yes
- HOA fee: $215 monthly
- Amenities included: Common Grounds, Jogging Path, Retirement Community
- Services included: Management, Snow Removal, Trash
Other
Other facts
- Listing agreement: Exclusive Right To Sell
- Listing terms: Cash,Conventional,FHA,VA Loan,Other
- Ownership: Fee Simple
Price history
| Date | Event | Price |
|---|---|---|
| 2/21/2025 | Sold | $470,000-3.9%$228/sqft |
Source: | ||
| 1/26/2025 | Pending sale | $489,000$237/sqft |
Source: | ||
| 1/3/2025 | Listed for sale | $489,000+69.6%$237/sqft |
Source: | ||
| 7/15/2003 | Sold | $288,385$140/sqft |
Source: Public Record Report a problem | ||
Public tax history
| Year | Property taxes | Tax assessment |
|---|---|---|
| 2025 | $4,783 +8.1% | $427,100 +9.1% |
| 2024 | $4,423 +10% | $391,400 +10% |
| 2023 | $4,019 +3.6% | $355,700 |
Find assessor info on the county website
Neighborhood: 21158
Nearby schools
GreatSchools rating
- 5/10Runnymede Elementary SchoolGrades: PK-5Distance: 4.6 mi
- 8/10Northwest Middle SchoolGrades: 6-8Distance: 8.2 mi
- 7/10Francis Scott Key High SchoolGrades: 9-12Distance: 5 mi
Schools provided by the listing agent
- District: Carroll County Public Schools
Source: Bright MLS. This data may not be complete. We recommend contacting the local school district to confirm school assignments for this home.
Get a cash offer in 3 minutes
Find out how much your home could sell for in as little as 3 minutes with a no-obligation cash offer.
Estimated market value$491,000
Get a cash offer in 3 minutes
Find out how much your home could sell for in as little as 3 minutes with a no-obligation cash offer.
Estimated market value
$491,000

