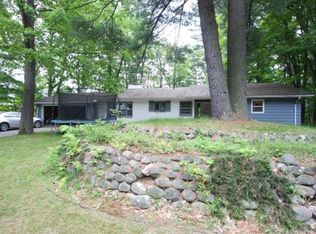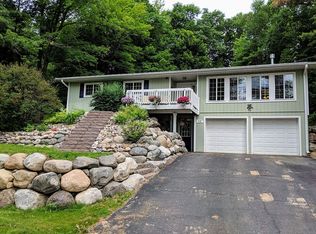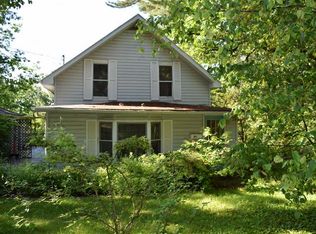Sold for $286,000
$286,000
403 Hillside Rd, Rhinelander, WI 54501
3beds
2,298sqft
Single Family Residence
Built in 2008
0.4 Acres Lot
$291,000 Zestimate®
$124/sqft
$1,838 Estimated rent
Home value
$291,000
Estimated sales range
Not available
$1,838/mo
Zestimate® history
Loading...
Owner options
Explore your selling options
What's special
Beautifully maintained 2300 sq.ft. 3-bed, 2-bath walkout ranch, situated on a spacious 0.40-acre lot located in a quiet suburb on the west side of Rhinelander. A large deck overlooks a fully fenced yard w/ mature trees. For more outdoor living space, step down to the oversized concrete patio. Inside, the open-concept main level features a kitchen with a center island, seamlessly connected to the dining area and a cozy living room with sliding patio doors that fill the space with natural light. The generous primary suite offers a walk-in closet and private en-suite bathroom complete with a soothing whirlpool tub. Down the hall, you’ll find a 2nd bedroom, full bath and main-level laundry- adding everyday convenience. The finished walkout lower level includes a spacious family room with a built-in bar, an additional bedroom, large windows and a door that leads directly to the backyard. A heated 3-car garage rounds out the property!
Zillow last checked: 8 hours ago
Listing updated: August 12, 2025 at 08:07am
Listed by:
APRIL ROSEMURGY 715-574-4596,
EXP REALTY, LLC
Bought with:
HANNAH HALLSTROM, 113604 - 94
SHOREWEST - EAGLE RIVER
Source: GNMLS,MLS#: 212571
Facts & features
Interior
Bedrooms & bathrooms
- Bedrooms: 3
- Bathrooms: 2
- Full bathrooms: 2
Primary bedroom
- Level: First
- Dimensions: 13x13
Bedroom
- Level: Basement
- Dimensions: 13x13
Bedroom
- Level: First
- Dimensions: 13x11
Primary bathroom
- Level: First
Bathroom
- Level: First
Dining room
- Level: First
- Dimensions: 12x9
Family room
- Level: Basement
- Dimensions: 26x21
Kitchen
- Level: First
- Dimensions: 12'6x12
Laundry
- Level: First
- Dimensions: 9'6x6'6
Living room
- Level: First
- Dimensions: 21'6x14
Utility room
- Level: Basement
- Dimensions: 20'6x12'6
Heating
- Forced Air, Natural Gas
Appliances
- Included: Dryer, Dishwasher, Electric Oven, Electric Range, Gas Water Heater, Range, Refrigerator, Range Hood, Washer
- Laundry: Main Level
Features
- Dry Bar, Main Level Primary
- Flooring: Carpet, Vinyl
- Doors: French Doors
- Basement: Full,Partially Finished,Walk-Out Access
- Attic: Crawl Space
- Has fireplace: No
- Fireplace features: None
Interior area
- Total structure area: 2,298
- Total interior livable area: 2,298 sqft
- Finished area above ground: 1,304
- Finished area below ground: 994
Property
Parking
- Total spaces: 3
- Parking features: Attached, Garage, Heated Garage, Driveway
- Attached garage spaces: 3
- Has uncovered spaces: Yes
Features
- Levels: One
- Stories: 1
- Patio & porch: Deck, Open, Patio
- Exterior features: Fence, Patio
- Fencing: Yard Fenced
- Frontage length: 0,0
Lot
- Size: 0.40 Acres
- Dimensions: 120 x 140
- Features: Retaining Wall
Details
- Parcel number: 2760124470000
- Zoning description: Residential
Construction
Type & style
- Home type: SingleFamily
- Architectural style: One Story
- Property subtype: Single Family Residence
Materials
- Aluminum Siding, Composite Siding, Frame, Vinyl Siding
- Foundation: Block
- Roof: Composition,Shingle
Condition
- Year built: 2008
Utilities & green energy
- Electric: Circuit Breakers
- Sewer: Public Sewer
- Water: Public
- Utilities for property: Cable Available
Community & neighborhood
Location
- Region: Rhinelander
- Subdivision: Highland View Add
Other
Other facts
- Ownership: Fee Simple
Price history
| Date | Event | Price |
|---|---|---|
| 8/8/2025 | Sold | $286,000$124/sqft |
Source: | ||
| 6/23/2025 | Contingent | $286,000$124/sqft |
Source: | ||
| 6/12/2025 | Listed for sale | $286,000+8.3%$124/sqft |
Source: | ||
| 3/17/2023 | Sold | $264,000+5.6%$115/sqft |
Source: | ||
| 2/13/2023 | Contingent | $249,900$109/sqft |
Source: | ||
Public tax history
| Year | Property taxes | Tax assessment |
|---|---|---|
| 2024 | $3,977 +29.1% | $156,300 |
| 2023 | $3,080 +6.7% | $156,300 |
| 2022 | $2,886 -20.9% | $156,300 |
Find assessor info on the county website
Neighborhood: 54501
Nearby schools
GreatSchools rating
- 4/10Crescent Elementary SchoolGrades: PK-5Distance: 0.8 mi
- 5/10James Williams Middle SchoolGrades: 6-8Distance: 1.8 mi
- 6/10Rhinelander High SchoolGrades: 9-12Distance: 1.6 mi
Schools provided by the listing agent
- Elementary: ON Crescent
- Middle: ON J. Williams
- High: ON Rhinelander
Source: GNMLS. This data may not be complete. We recommend contacting the local school district to confirm school assignments for this home.

Get pre-qualified for a loan
At Zillow Home Loans, we can pre-qualify you in as little as 5 minutes with no impact to your credit score.An equal housing lender. NMLS #10287.


