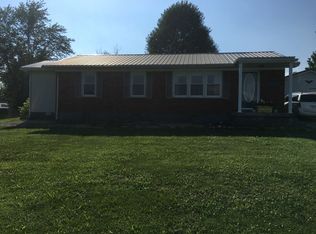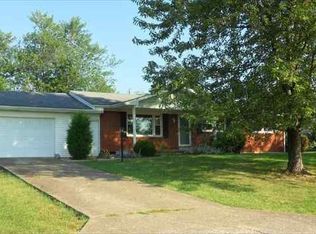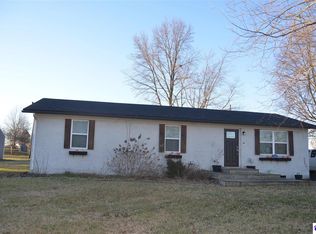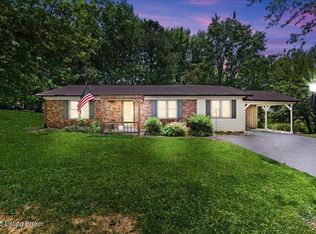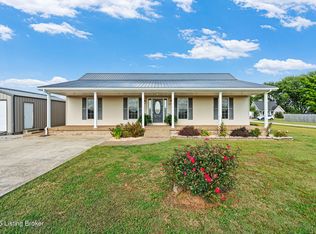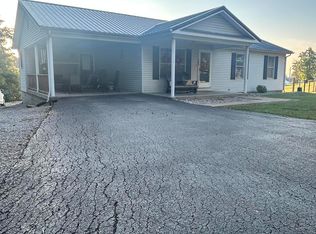Check out this gorgeous 2011 model home situated on a 0.37+/- acre corner lot in Cave Mill Heights. This 6 bedroom 2 full bath home features 1624+/-sqft of living space and also boasts a small lawnmower garage. When you step inside you will be greeted by cathedral ceiling in the spacious living room treated with gorgeous hardwood flooring throughout the entire home. Take a left down the hallway to find two guest bedrooms a full guest bathroom and a master suite with double closets beautiful trey ceilings. The large eat-in kitchen features stainless appliances to include a brand new dishwasher. There are two additional guest bedrooms off the kitchen and a private guest bedroom off the laundry room which has a private back door entrance. There is an additional tiny home/studio outside with electric, wall heater and window air that could be used as a small guest home or an office. This home is located adjacent to the Grayson County Fair Grounds and close to local parks, pickle ball courts and much more! It is also located within 10-15 miles to both Rough River Lake and Nolin Lake. Call today to schedule your tour!!!
Pending
Price cut: $14K (11/3)
$215,000
403 Hilltop Rd, Leitchfield, KY 42754
6beds
1,624sqft
Est.:
Single Family Residence
Built in 2011
0.37 Acres Lot
$204,400 Zestimate®
$132/sqft
$-- HOA
What's special
Small lawnmower garageLarge eat-in kitchenBrand new dishwasherBeautiful trey ceilingsStainless appliances
- 149 days |
- 45 |
- 3 |
Zillow last checked: 8 hours ago
Listing updated: December 08, 2025 at 08:57am
Listed by:
Ashlie Pearce 270-230-3900,
Realty Advanced
Source: GLARMLS,MLS#: 1695725
Facts & features
Interior
Bedrooms & bathrooms
- Bedrooms: 6
- Bathrooms: 2
- Full bathrooms: 2
Primary bedroom
- Level: First
Bedroom
- Level: First
Bedroom
- Level: First
Bedroom
- Level: First
Bedroom
- Level: First
Primary bathroom
- Level: First
Full bathroom
- Level: First
Dining area
- Level: First
Kitchen
- Level: First
Laundry
- Level: First
Living room
- Level: First
Heating
- Electric
Cooling
- Central Air
Features
- Basement: None
- Has fireplace: No
Interior area
- Total structure area: 1,624
- Total interior livable area: 1,624 sqft
- Finished area above ground: 1,624
- Finished area below ground: 0
Property
Parking
- Total spaces: 1
- Parking features: Driveway
- Garage spaces: 1
- Has uncovered spaces: Yes
Features
- Stories: 1
- Patio & porch: Porch
- Fencing: None
Lot
- Size: 0.37 Acres
Details
- Additional structures: Guest House
- Parcel number: 0
Construction
Type & style
- Home type: SingleFamily
- Architectural style: Ranch
- Property subtype: Single Family Residence
Materials
- Vinyl Siding, Wood Frame
- Foundation: Crawl Space, Concrete Blk
- Roof: Shingle
Condition
- Year built: 2011
Utilities & green energy
- Sewer: Public Sewer
- Water: Public
- Utilities for property: Electricity Connected
Community & HOA
Community
- Subdivision: Cave Mill Heights
HOA
- Has HOA: No
Location
- Region: Leitchfield
Financial & listing details
- Price per square foot: $132/sqft
- Tax assessed value: $64,000
- Annual tax amount: $591
- Date on market: 8/19/2025
- Electric utility on property: Yes
Estimated market value
$204,400
$194,000 - $215,000
$1,987/mo
Price history
Price history
| Date | Event | Price |
|---|---|---|
| 12/8/2025 | Pending sale | $215,000$132/sqft |
Source: | ||
| 11/3/2025 | Price change | $215,000-6.1%$132/sqft |
Source: | ||
| 9/18/2025 | Price change | $229,000-4.2%$141/sqft |
Source: | ||
| 8/19/2025 | Price change | $239,000-8.1%$147/sqft |
Source: | ||
| 6/21/2025 | Listed for sale | $260,000+306.3%$160/sqft |
Source: Owner Report a problem | ||
Public tax history
Public tax history
| Year | Property taxes | Tax assessment |
|---|---|---|
| 2022 | $591 -0.9% | $64,000 |
| 2021 | $596 -0.3% | $64,000 |
| 2020 | $598 +0.2% | $64,000 |
Find assessor info on the county website
BuyAbility℠ payment
Est. payment
$1,009/mo
Principal & interest
$834
Property taxes
$100
Home insurance
$75
Climate risks
Neighborhood: 42754
Nearby schools
GreatSchools rating
- 5/10H W Wilkey Elementary SchoolGrades: PK-5Distance: 1.6 mi
- 8/10Grayson County Middle SchoolGrades: 6-8Distance: 1.6 mi
- 5/10Grayson County High SchoolGrades: 9-12Distance: 3.5 mi
- Loading
