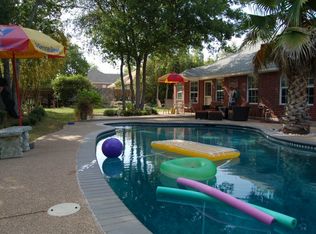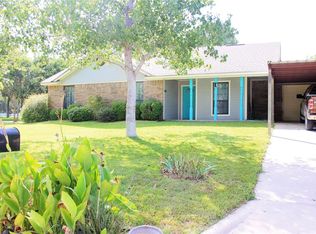Sold
Price Unknown
403 Lee Rd, Hamilton, TX 76531
4beds
1,700sqft
Duplex, Single Family Residence
Built in 2006
0.32 Acres Lot
$244,000 Zestimate®
$--/sqft
$1,423 Estimated rent
Home value
$244,000
Estimated sales range
Not available
$1,423/mo
Zestimate® history
Loading...
Owner options
Explore your selling options
What's special
The sun at home warms better than anywhere else, especially if it can help to improve utility costs. If you agree then stop on by to see this property! Walk into an open concept living room that shares that space with the kitchen, and both allow more natural light to peek in from backyard views. Primary bedroom has vaulted ceilings and curtains, and its bathroom features his & her walk-in closets, extra cabinet space, and dual vanity sinks. Garage has been converted to allow extra rooms where one was used as an office and the other was a fitness area. Enjoy a large covered back porch that gives room to entertain several guests for an afternoon cookout. Nothing like fresh eggs for breakfast then having your own chicken coop, which will convey. (Chickens or eggs not included). Solar panels were added in 2022 as an added benefit to improve utility costs associated with home. Come see for yourself that this home has several opportunities to be home, sweet home!
Zillow last checked: 8 hours ago
Listing updated: November 04, 2025 at 10:37pm
Listed by:
Michael Goertz 512-930-7653,
Keller Williams Realty Lone St 512-930-7653
Bought with:
Scott Forester
Epique Realty LLC
Source: NTREIS,MLS#: 21017877
Facts & features
Interior
Bedrooms & bathrooms
- Bedrooms: 4
- Bathrooms: 2
- Full bathrooms: 2
Primary bedroom
- Level: First
- Dimensions: 0 x 0
Bedroom
- Level: First
- Dimensions: 0 x 0
Bedroom
- Level: First
- Dimensions: 0 x 0
Bedroom
- Level: First
- Dimensions: 0 x 0
Primary bathroom
- Level: First
- Dimensions: 0 x 0
Breakfast room nook
- Level: First
- Dimensions: 0 x 0
Other
- Level: First
- Dimensions: 0 x 0
Kitchen
- Level: First
- Dimensions: 0 x 0
Laundry
- Level: First
- Dimensions: 0 x 0
Living room
- Level: First
- Dimensions: 0 x 0
Heating
- Central, Electric, Fireplace(s)
Cooling
- Central Air, Ceiling Fan(s), Electric
Appliances
- Included: Dishwasher, Electric Range, Electric Water Heater, Microwave
Features
- Double Vanity, Vaulted Ceiling(s), Walk-In Closet(s)
- Flooring: Laminate, Vinyl
- Has basement: No
- Number of fireplaces: 1
- Fireplace features: Living Room
Interior area
- Total interior livable area: 1,700 sqft
Property
Parking
- Total spaces: 2
- Parking features: Attached Carport
- Carport spaces: 2
Features
- Levels: One
- Stories: 1
- Patio & porch: Covered
- Pool features: None
- Fencing: Back Yard,Chain Link
Lot
- Size: 0.32 Acres
- Features: Many Trees
Details
- Parcel number: R23709
Construction
Type & style
- Home type: SingleFamily
- Architectural style: A-Frame
- Property subtype: Duplex, Single Family Residence
Materials
- Brick
- Foundation: Slab
- Roof: Shingle
Condition
- Year built: 2006
Utilities & green energy
- Sewer: Public Sewer
- Water: Public
- Utilities for property: Sewer Available, Water Available
Green energy
- Energy generation: Solar
Community & neighborhood
Location
- Region: Hamilton
- Subdivision: Spring Creek
Other
Other facts
- Listing terms: Cash,Conventional,FHA,VA Loan
Price history
| Date | Event | Price |
|---|---|---|
| 11/5/2025 | Sold | -- |
Source: NTREIS #21017877 Report a problem | ||
| 8/30/2025 | Pending sale | $249,900$147/sqft |
Source: | ||
| 8/15/2025 | Contingent | $249,900$147/sqft |
Source: NTREIS #21017877 Report a problem | ||
| 7/31/2025 | Listed for sale | $249,900-3.8%$147/sqft |
Source: | ||
| 9/30/2024 | Listing removed | $259,900$153/sqft |
Source: | ||
Public tax history
Tax history is unavailable.
Neighborhood: 76531
Nearby schools
GreatSchools rating
- 6/10Ann Whitney Elementary SchoolGrades: PK-5Distance: 1.3 mi
- 5/10Hamilton Junior High SchoolGrades: 6-8Distance: 1.2 mi
- 6/10Hamilton High SchoolGrades: 9-12Distance: 1.3 mi
Schools provided by the listing agent
- Elementary: Ann Whitney
- High: Hamilton
- District: Hamilton ISD
Source: NTREIS. This data may not be complete. We recommend contacting the local school district to confirm school assignments for this home.

