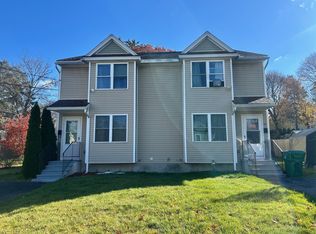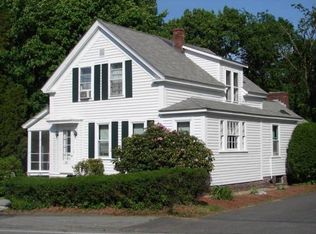Sold for $589,000
$589,000
403 Main St, Clinton, MA 01510
4beds
2,693sqft
Single Family Residence
Built in 1926
0.32 Acres Lot
$591,100 Zestimate®
$219/sqft
$3,268 Estimated rent
Home value
$591,100
$562,000 - $621,000
$3,268/mo
Zestimate® history
Loading...
Owner options
Explore your selling options
What's special
Lovely center hall hip roof vintage home, located near the center of town. Updated cabinet packed kitchen with atrium doors leading to deck and yard with above ground pool and 2 sheds for storage of bikes, toys and lawn care items.The rest of the first floor consists of a living room and connected dining room, a great space for holidays and entertaining. Den is a great quiet reading space. The first floor bath houses a laundry area. The front porch can be utilized for play or an extra space for plants. Heading to the second floor up the wide staircase there are 4 corner bedrooms. The second floor bath has a spa like stand alone tub and shower. Surprise! There’s one more level, a spacious bonus room, with some storage. It could be an office, gym, or great playroom, keeping toys stashed out of sight, or even an extra guest room. Hardwood flooring is found through out the home as well as retaining many original features and updates.This home is made for family enjoyment inside and out.
Zillow last checked: 8 hours ago
Listing updated: December 04, 2025 at 05:48am
Listed by:
Mary Tavolieri McMahon 508-797-2404,
Berkshire Hathaway HomeServices Commonwealth Real Estate 508-834-1500
Bought with:
Erica Pezente
LAER Realty Partners
Source: MLS PIN,MLS#: 73422084
Facts & features
Interior
Bedrooms & bathrooms
- Bedrooms: 4
- Bathrooms: 2
- Full bathrooms: 2
Primary bedroom
- Features: Ceiling Fan(s), Closet, Flooring - Hardwood
- Level: Second
Bedroom 2
- Features: Ceiling Fan(s), Closet, Flooring - Hardwood
- Level: Second
Bedroom 3
- Features: Ceiling Fan(s), Closet, Flooring - Hardwood
- Level: Second
Bedroom 4
- Features: Ceiling Fan(s), Closet, Flooring - Hardwood
- Level: Second
Primary bathroom
- Features: No
Bathroom 1
- Features: Bathroom - Full, Bathroom - With Shower Stall, Flooring - Stone/Ceramic Tile, Dryer Hookup - Gas, Washer Hookup
- Level: First
Bathroom 2
- Features: Bathroom - Full, Bathroom - With Shower Stall, Bathroom - With Tub, Flooring - Marble, Soaking Tub
- Level: Second
Dining room
- Features: Closet/Cabinets - Custom Built, Flooring - Hardwood
- Level: Main,First
Kitchen
- Features: Flooring - Hardwood, Countertops - Stone/Granite/Solid, Breakfast Bar / Nook, Deck - Exterior, Exterior Access, Recessed Lighting, Remodeled, Gas Stove
- Level: Main,First
Living room
- Features: Ceiling Fan(s), Flooring - Hardwood, French Doors
- Level: Main,First
Heating
- Electric Baseboard, Steam, Natural Gas
Cooling
- None
Appliances
- Laundry: Bathroom - Full, Flooring - Stone/Ceramic Tile, Main Level, First Floor
Features
- Closet, Ceiling Fan(s), Bonus Room, Den, Walk-up Attic
- Flooring: Wood, Tile, Marble, Flooring - Hardwood, Laminate
- Doors: French Doors
- Windows: Insulated Windows
- Basement: Full
- Has fireplace: No
Interior area
- Total structure area: 2,693
- Total interior livable area: 2,693 sqft
- Finished area above ground: 2,693
Property
Parking
- Total spaces: 4
- Parking features: Carport, Paved Drive, Off Street
- Has carport: Yes
- Uncovered spaces: 4
Features
- Patio & porch: Porch, Deck, Patio
- Exterior features: Porch, Deck, Patio, Pool - Above Ground, Storage, Fenced Yard, Garden
- Has private pool: Yes
- Pool features: Above Ground
- Fencing: Fenced/Enclosed,Fenced
Lot
- Size: 0.32 Acres
- Features: Level
Details
- Foundation area: 1224
- Parcel number: M:0057 B:723 L:0000,3307288
- Zoning: RES 1
Construction
Type & style
- Home type: SingleFamily
- Architectural style: Colonial,Antique
- Property subtype: Single Family Residence
Materials
- Stone
- Foundation: Stone
- Roof: Shingle
Condition
- Year built: 1926
Utilities & green energy
- Electric: 200+ Amp Service
- Sewer: Public Sewer
- Water: Public
- Utilities for property: for Gas Range
Community & neighborhood
Location
- Region: Clinton
Other
Other facts
- Road surface type: Paved
Price history
| Date | Event | Price |
|---|---|---|
| 12/3/2025 | Sold | $589,000-1.8%$219/sqft |
Source: MLS PIN #73422084 Report a problem | ||
| 9/22/2025 | Price change | $599,900-2.1%$223/sqft |
Source: MLS PIN #73422084 Report a problem | ||
| 8/26/2025 | Listed for sale | $612,500+432.6%$227/sqft |
Source: MLS PIN #73422084 Report a problem | ||
| 3/21/1994 | Sold | $115,000$43/sqft |
Source: Public Record Report a problem | ||
Public tax history
| Year | Property taxes | Tax assessment |
|---|---|---|
| 2025 | $5,715 -1.1% | $429,700 -2.3% |
| 2024 | $5,778 +6.6% | $439,700 +8.4% |
| 2023 | $5,422 +0.8% | $405,500 +12.4% |
Find assessor info on the county website
Neighborhood: 01510
Nearby schools
GreatSchools rating
- 5/10Clinton Elementary SchoolGrades: PK-4Distance: 0.3 mi
- 5/10Clinton Middle SchoolGrades: 5-8Distance: 0.7 mi
- 3/10Clinton Senior High SchoolGrades: PK,9-12Distance: 0.9 mi
Get a cash offer in 3 minutes
Find out how much your home could sell for in as little as 3 minutes with a no-obligation cash offer.
Estimated market value
$591,100

