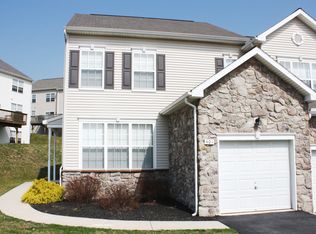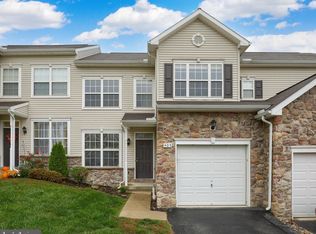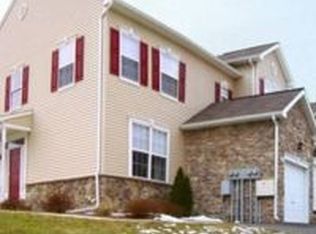Location, location, location.....enjoy being minutes to I83 and Rt30. Perfect for night life, shopping or commuters of various areas. Move-in condition and ready for immediate occupancy! Newer laminate flooring is found pretty much throughout the home. Flexible floorplan with living, dining and kitchen on the 1st floor. Dining area could be used as family room or office space. Convenient 1st floor laundry room, with washer and dryer included. 2nd floor features a cathedral ceiling primary suite, with whirlpool bath, stall shower, double vanity sink, and walk-in closet. Two additional bedrooms and a full bath are also on the 2nd floor. The lower level is mostly finished with family room area and large unfinished utility room. Sidewalks, street lights and walking distance of the community tot/playground area. Rentals are currently not permitted. VERY IMPORTANT - AGENTS - Please read Agent Remarks, regarding possible financing.
This property is off market, which means it's not currently listed for sale or rent on Zillow. This may be different from what's available on other websites or public sources.


