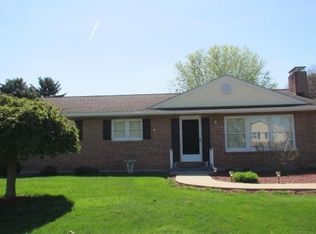Sold for $400,000
$400,000
403 Mill Rd, Selinsgrove, PA 17870
3beds
2,400sqft
SingleFamily
Built in 1971
1.44 Acres Lot
$400,400 Zestimate®
$167/sqft
$2,062 Estimated rent
Home value
$400,400
Estimated sales range
Not available
$2,062/mo
Zestimate® history
Loading...
Owner options
Explore your selling options
What's special
3-bedroom, 3-bath home nestled in a desirable location on nearly 1.5 acres. Enjoy valley views and a quaint neighborhood, with conveniences and the Country Club minutes away. Park in the 2 car garage and enter into the breezeway, step inside to the main floor that boasts an open layout and fresh remodel. The kitchen's quartzite countertops, island, pantry, plentiful cabinetry, and ease to the dining room makes meal prep and entertaining a breeze. Seamlessly enter into the family room and warm-up by the propane fireplace. Easy access to all bedrooms on the main floor add convenience to morning and evening transitions. Enter downstairs to finished walk-out basement space to chill away from the bustle, or to enter into an additional climate-controlled and plumbed garage; with a workbench and space for projects. Laundry and 3rd bath nestled in the center of basement space. Step out back (from either the breezeway or basement) to the oversized patio for relaxation and entertaining - mature landscaping and fencing make this space feel serene. The spacious and flat yard allows for endless possibilities & the neighborhood park is within walking distance. Need more storage space? --> 12x24 shed is only steps away.
Home fully updated: new roof 2022, central ac/heat system 2023, flooring, kitchen, baths, fixtures, interior and exterior paint.
*To view this property, contact Kayla 570-412-5676 (call/text)*
Facts & features
Interior
Bedrooms & bathrooms
- Bedrooms: 3
- Bathrooms: 3
- Full bathrooms: 3
Heating
- Heat pump, Electric, Propane / Butane
Cooling
- Central
Appliances
- Included: Dishwasher, Garbage disposal, Range / Oven, Refrigerator
Features
- Laundry Hookup, Window Treatments, Fireplace, Central Vac
- Flooring: Tile, Laminate
- Basement: Finished
- Has fireplace: Yes
Interior area
- Total interior livable area: 2,400 sqft
Property
Parking
- Total spaces: 3
- Parking features: Garage - Attached, Off-street
Features
- Exterior features: Brick
Lot
- Size: 1.44 Acres
Details
- Parcel number: 1209055
Construction
Type & style
- Home type: SingleFamily
Condition
- Year built: 1971
Community & neighborhood
Location
- Region: Selinsgrove
- Municipality: 612 Monroe Twp
Other
Other facts
- Services/Utilities: Sewer: Public
- Construction: Frame, Block
- Amenities: Paved Streets, Undergrnd Utilities
- Interior Features: Laundry Hookup, Window Treatments, Fireplace, Central Vac
- Exterior Features: Porch, Breezeway
- Style: Ranch
- Services/Utilities: Water: Public
- Roof Type/Year: Shingle
- Kitchen Appliances: Refrigerator, Stove/Range, Dishwasher
- Services/Utilities: Heating: Heat Pump
- Services/Utilities: Air Conditioning: Central Air
- Services/Utilities: Electric: 200 Amp
- Exterior Finish: Brick
- Basement: Finished
- Municipality: 612 Monroe Twp
- Status: Active Contingent
- Rooms: Bedroom 1 Level: First
- Rooms: Bedroom 2 Level: First
- Rooms: Bedroom 3 Level: First
- Basement/Foundation: Walk Out/Daylight, Sump Pump
- Rooms: Bedroom 1, Bedroom 2, Bedroom 3, Full Bathroom, Kitchen, Living Room, Dining Room, Half Bathroom, Three-Quarter Bathroom, Rec Room
- Rooms: Living Room Level: First
- Rooms: Dining Room Level: First
- Rooms: Kitchen Level: First
- Rooms: Half Bathroom Level: First
- School District: Selinsgrove
- Rooms: Full Bathroom Level: First
- Rooms: Three-Quarter Bathroom Level: Basement
- Rooms: Rec Room Level: Basement
- Details: 1st Floor Laundry
Price history
| Date | Event | Price |
|---|---|---|
| 8/19/2025 | Sold | $400,000+9.6%$167/sqft |
Source: Public Record Report a problem | ||
| 7/20/2025 | Pending sale | $365,000$152/sqft |
Source: Owner Report a problem | ||
| 7/14/2025 | Listed for sale | $365,000+96.2%$152/sqft |
Source: Owner Report a problem | ||
| 4/28/2021 | Sold | $186,000+16.3%$78/sqft |
Source: CSVBOR #20-86594 Report a problem | ||
| 3/5/2021 | Listed for sale | $160,000-5.9%$67/sqft |
Source: BOWEN AGENCY INC., REALTORS - LEWISBURG #20-86594 Report a problem | ||
Public tax history
| Year | Property taxes | Tax assessment |
|---|---|---|
| 2024 | $4,064 | $42,640 |
| 2023 | $4,064 | $42,640 |
| 2022 | $4,064 +2.7% | $42,640 |
Find assessor info on the county website
Neighborhood: 17870
Nearby schools
GreatSchools rating
- NASelinsgrove Area El SchoolGrades: K-2Distance: 1.7 mi
- 6/10Selinsgrove Area Middle SchoolGrades: 6-8Distance: 2 mi
- 6/10Selinsgrove Area High SchoolGrades: 9-12Distance: 1.9 mi
Schools provided by the listing agent
- District: Selinsgrove
Source: The MLS. This data may not be complete. We recommend contacting the local school district to confirm school assignments for this home.

Get pre-qualified for a loan
At Zillow Home Loans, we can pre-qualify you in as little as 5 minutes with no impact to your credit score.An equal housing lender. NMLS #10287.
