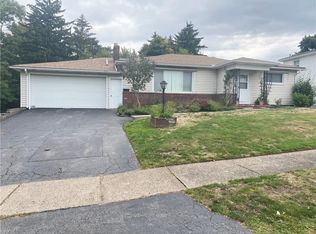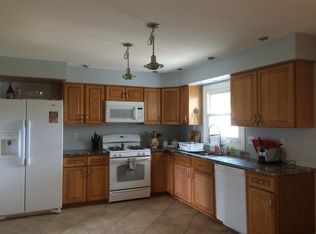Closed
$185,000
403 Pardee Rd, Rochester, NY 14609
3beds
1,403sqft
Single Family Residence
Built in 1960
0.33 Acres Lot
$190,800 Zestimate®
$132/sqft
$2,342 Estimated rent
Home value
$190,800
$179,000 - $202,000
$2,342/mo
Zestimate® history
Loading...
Owner options
Explore your selling options
What's special
New to the Market! Spacious 3-Bedroom Split in East Irondequoit! Pride of ownership shines throughout this impeccably maintained home, stewarded by the SAME OWNER FOR OVER 46 YEARS and ideally located in the sought-after East Irondequoit School District! This 3-BED, 2-FULL BATH gem offers a perfect blend of comfort, style, and functionality. Greeted by a Large Asphalt DOUBLE-WIDE Driveway & 1 CAR ATTACHED GARAGE! Check out the home’s exterior, With up-to-date vinyl siding, you’ll enjoy a home that looks fresh and stays low-maintenance! Step Inside to find A large living room off the entryway followed by Eat-in kitchen/dining area with tons of counter space and filled with natural light. Fall in Love w door off the Livingroom which leads to Unenclosed SUN-NOOK offering a seamless flow for indoor/outdoor entertaining. **BONUS SQFT FT** FINISHED BASEMENT equipped w Full bath & laundry HOOK-UP perfect for additional bedroom/storage or office space! Sitting on over a 1/3 acre of land, this home provides SPACE & LOCATION, HURRY..IT WONT LAST LONG! (HOUSE SAT 7/12/25 1-2:00PM) Delayed Negotiations (Offers due Friday 7/18/2025 BY 12:00PM) Please Allow 24 Response Time On All Offers!
Zillow last checked: 8 hours ago
Listing updated: February 03, 2026 at 10:34am
Listed by:
Cassandra Bradley 585-490-6943,
Cassandra Bradley Realty LLC
Bought with:
Andrew Hannan, 10301222706
Keller Williams Realty Greater Rochester
Source: NYSAMLSs,MLS#: R1621058 Originating MLS: Rochester
Originating MLS: Rochester
Facts & features
Interior
Bedrooms & bathrooms
- Bedrooms: 3
- Bathrooms: 2
- Full bathrooms: 2
- Main level bathrooms: 1
Heating
- Gas, Forced Air
Appliances
- Included: Built-In Range, Built-In Oven, Electric Oven, Electric Range, Gas Water Heater
- Laundry: In Basement
Features
- Ceiling Fan(s), Entrance Foyer, Eat-in Kitchen, Separate/Formal Living Room, Country Kitchen, Living/Dining Room, Sliding Glass Door(s), Storage
- Flooring: Carpet, Linoleum, Tile, Varies, Vinyl
- Doors: Sliding Doors
- Basement: Finished
- Has fireplace: No
Interior area
- Total structure area: 1,403
- Total interior livable area: 1,403 sqft
Property
Parking
- Total spaces: 1
- Parking features: Attached, Garage, Driveway
- Attached garage spaces: 1
Features
- Patio & porch: Deck, Open, Porch
- Exterior features: Blacktop Driveway, Deck, Fence
- Fencing: Partial
Lot
- Size: 0.33 Acres
- Dimensions: 85 x 170
- Features: Near Public Transit, Rectangular, Rectangular Lot, Residential Lot
Details
- Parcel number: 2634000921500003051000
- Special conditions: Standard
Construction
Type & style
- Home type: SingleFamily
- Architectural style: Two Story,Split Level
- Property subtype: Single Family Residence
Materials
- Aluminum Siding, Vinyl Siding
- Foundation: Block
- Roof: Shingle
Condition
- Resale
- Year built: 1960
Utilities & green energy
- Sewer: Connected
- Water: Connected, Public
- Utilities for property: Sewer Connected, Water Connected
Community & neighborhood
Location
- Region: Rochester
Other
Other facts
- Listing terms: Cash,Conventional,FHA,VA Loan
Price history
| Date | Event | Price |
|---|---|---|
| 9/18/2025 | Sold | $185,000+0.1%$132/sqft |
Source: | ||
| 7/30/2025 | Pending sale | $184,900$132/sqft |
Source: | ||
| 7/29/2025 | Contingent | $184,900$132/sqft |
Source: | ||
| 7/24/2025 | Price change | $184,900-7.5%$132/sqft |
Source: | ||
| 7/8/2025 | Listed for sale | $199,900$142/sqft |
Source: | ||
Public tax history
| Year | Property taxes | Tax assessment |
|---|---|---|
| 2024 | -- | $186,000 |
| 2023 | -- | $186,000 +85.8% |
| 2022 | -- | $100,100 |
Find assessor info on the county website
Neighborhood: 14609
Nearby schools
GreatSchools rating
- 4/10Laurelton Pardee Intermediate SchoolGrades: 3-5Distance: 0.2 mi
- 5/10East Irondequoit Middle SchoolGrades: 6-8Distance: 0.4 mi
- 6/10Eastridge Senior High SchoolGrades: 9-12Distance: 1.4 mi
Schools provided by the listing agent
- District: East Irondequoit
Source: NYSAMLSs. This data may not be complete. We recommend contacting the local school district to confirm school assignments for this home.

