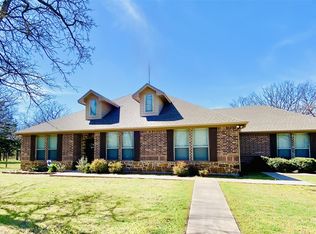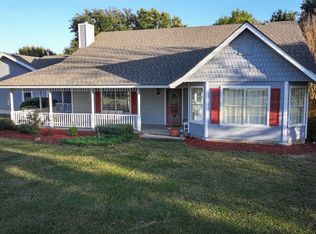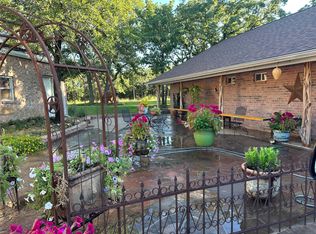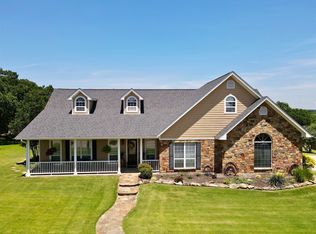This stunning 4 bed 3.5 bath home offers a blend of rustic charm and modern luxury. Peaceful country living just outside the city limits. The gourmet kitchen features granite countertops, storage for days, stainless steel appliances and a large kitchen island. The dream walk-in pantry features 6 electrical outlets for appliances etc. The open-concept living and dining areas are spacious and ideal for family gatherings. The master suite has its own spa like bathroom with double sinks surrounded in granite, beautiful stand alone tile shower and large walk in closet.
Sitting on a 3.98 acre lot, you will have plenty of room to let your children and fur babies roam while enjoying those country views you dream of. Enjoy small town Texas living at its finest!
For sale
Price cut: $3K (2/5)
$629,950
403 Polk Rd, Bowie, TX 76230
4beds
2,326sqft
Est.:
Single Family Residence
Built in 2023
3.98 Acres Lot
$620,700 Zestimate®
$271/sqft
$-- HOA
What's special
Rustic charmCountry viewsModern luxuryStainless steel appliancesGranite countertopsLarge walk in closetGourmet kitchen
- 220 days |
- 542 |
- 15 |
Zillow last checked: 8 hours ago
Listing updated: February 05, 2026 at 07:31am
Listed by:
Tiffany Perry 0739481,
Coldwell Banker Realty 817-329-9005
Source: NTREIS,MLS#: 20997052
Tour with a local agent
Facts & features
Interior
Bedrooms & bathrooms
- Bedrooms: 4
- Bathrooms: 4
- Full bathrooms: 3
- 1/2 bathrooms: 1
Primary bedroom
- Features: Built-in Features, Ceiling Fan(s), Dual Sinks, En Suite Bathroom, Separate Shower
- Level: First
- Dimensions: 11 x 14
Primary bathroom
- Features: Built-in Features, Dual Sinks, En Suite Bathroom, Linen Closet, Stone Counters, Separate Shower
- Level: First
- Dimensions: 10 x 10
Kitchen
- Features: Breakfast Bar, Built-in Features, Butler's Pantry, Eat-in Kitchen, Granite Counters, Pantry, Walk-In Pantry
- Level: First
- Dimensions: 11 x 15
Living room
- Features: Ceiling Fan(s), Fireplace
- Level: First
- Dimensions: 16 x 16
Heating
- Central
Cooling
- Central Air, Electric
Appliances
- Included: Convection Oven, Dishwasher, Disposal, Microwave, Refrigerator
Features
- Built-in Features, Double Vanity, Kitchen Island, Open Floorplan, Pantry, Smart Home, Vaulted Ceiling(s), Walk-In Closet(s)
- Flooring: Luxury Vinyl Plank
- Has basement: No
- Number of fireplaces: 1
- Fireplace features: Gas, Living Room
Interior area
- Total interior livable area: 2,326 sqft
Video & virtual tour
Property
Parking
- Total spaces: 2
- Parking features: Garage
- Attached garage spaces: 2
Features
- Levels: One
- Stories: 1
- Pool features: None
Lot
- Size: 3.98 Acres
Details
- Parcel number: R000027382
Construction
Type & style
- Home type: SingleFamily
- Architectural style: Detached
- Property subtype: Single Family Residence
Materials
- Foundation: Slab
Condition
- Year built: 2023
Utilities & green energy
- Sewer: Septic Tank
- Water: Well
- Utilities for property: Septic Available, Water Available
Community & HOA
Community
- Subdivision: Kingdom Heights II
HOA
- Has HOA: No
Location
- Region: Bowie
Financial & listing details
- Price per square foot: $271/sqft
- Tax assessed value: $600,160
- Annual tax amount: $8,060
- Date on market: 7/15/2025
- Cumulative days on market: 220 days
- Exclusions: Excludes blue container in backyard
Estimated market value
$620,700
$590,000 - $652,000
$2,768/mo
Price history
Price history
| Date | Event | Price |
|---|---|---|
| 2/5/2026 | Price change | $629,950-0.5%$271/sqft |
Source: NTREIS #20997052 Report a problem | ||
| 1/29/2026 | Price change | $632,999-0.4%$272/sqft |
Source: NTREIS #20997052 Report a problem | ||
| 1/15/2026 | Price change | $635,500-0.2%$273/sqft |
Source: NTREIS #20997052 Report a problem | ||
| 1/11/2026 | Price change | $637,000-0.2%$274/sqft |
Source: NTREIS #20997052 Report a problem | ||
| 1/4/2026 | Price change | $638,500+1.3%$275/sqft |
Source: NTREIS #20997052 Report a problem | ||
| 11/12/2025 | Price change | $630,599-0.4%$271/sqft |
Source: NTREIS #20997052 Report a problem | ||
| 11/4/2025 | Price change | $633,000-0.4%$272/sqft |
Source: NTREIS #20997052 Report a problem | ||
| 10/23/2025 | Price change | $635,300-0.4%$273/sqft |
Source: NTREIS #20997052 Report a problem | ||
| 9/28/2025 | Price change | $637,900-0.3%$274/sqft |
Source: NTREIS #20997052 Report a problem | ||
| 9/11/2025 | Price change | $640,000-0.3%$275/sqft |
Source: NTREIS #20997052 Report a problem | ||
| 8/23/2025 | Price change | $642,000-0.2%$276/sqft |
Source: NTREIS #20997052 Report a problem | ||
| 8/7/2025 | Price change | $643,000-0.3%$276/sqft |
Source: NTREIS #20997052 Report a problem | ||
| 8/2/2025 | Price change | $645,000-0.4%$277/sqft |
Source: NTREIS #20997052 Report a problem | ||
| 7/30/2025 | Price change | $647,500-0.1%$278/sqft |
Source: NTREIS #20997052 Report a problem | ||
| 7/25/2025 | Price change | $648,000-0.3%$279/sqft |
Source: NTREIS #20997052 Report a problem | ||
| 7/15/2025 | Listed for sale | $650,000$279/sqft |
Source: NTREIS #20997052 Report a problem | ||
Public tax history
Public tax history
| Year | Property taxes | Tax assessment |
|---|---|---|
| 2024 | $8,060 +441.4% | $600,160 +453.7% |
| 2023 | $1,489 | $108,400 |
Find assessor info on the county website
BuyAbility℠ payment
Est. payment
$3,466/mo
Principal & interest
$2967
Property taxes
$499
Climate risks
Neighborhood: 76230
Nearby schools
GreatSchools rating
- 6/10Bowie Intermediate SchoolGrades: 3-5Distance: 1.7 mi
- 7/10Bowie Junior High SchoolGrades: 6-8Distance: 1.9 mi
- 5/10Bowie High SchoolGrades: 9-12Distance: 2.5 mi
Schools provided by the listing agent
- Elementary: Bowie
- High: Bowie
- District: Bowie ISD
Source: NTREIS. This data may not be complete. We recommend contacting the local school district to confirm school assignments for this home.




