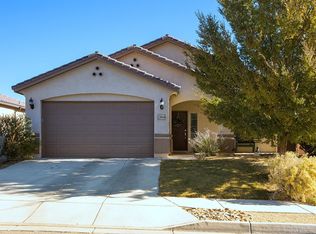Sold
Price Unknown
403 Prado Hermosa Ct NE, Rio Rancho, NM 87124
3beds
1,889sqft
Single Family Residence
Built in 2013
8,712 Square Feet Lot
$437,900 Zestimate®
$--/sqft
$2,244 Estimated rent
Home value
$437,900
$398,000 - $482,000
$2,244/mo
Zestimate® history
Loading...
Owner options
Explore your selling options
What's special
Bright and beautifully maintained, this single-level home sits on a large corner lot in a picturesque cul-de-sac. Built in 2013, this 3-bedroom, 2-bath + den residence offers an airy 1,889 sq ft layout designed for easy living and entertaining. The open-concept floor plan is flooded with natural light and enhanced by upgraded ceiling heights throughout the home and garage, giving an added sense of space and sophistication.A true standout feature is the versatile bonus room off the primary suite--ideal for a nursery, home office, gym, or easily convertible into a 4th bedroom. Primary, en suite bonus room & guest room boast generous walk-in closets, and the home is in pristine, move-in-ready condition.
Zillow last checked: 8 hours ago
Listing updated: January 02, 2026 at 12:02pm
Listed by:
Sarah A Ahlstrom 505-730-0292,
Realty One of New Mexico
Bought with:
Vertical Real Estate
Keller Williams Realty
Source: SWMLS,MLS#: 1089167
Facts & features
Interior
Bedrooms & bathrooms
- Bedrooms: 3
- Bathrooms: 2
- Full bathrooms: 2
Primary bedroom
- Level: Main
- Area: 274.05
- Dimensions: 14.5 x 18.9
Kitchen
- Level: Main
- Area: 238.74
- Dimensions: 13.8 x 17.3
Living room
- Level: Main
- Area: 174.66
- Dimensions: 12.3 x 14.2
Heating
- Central, Forced Air, Natural Gas
Cooling
- Refrigerated
Appliances
- Included: Free-Standing Electric Range, Microwave
- Laundry: Washer Hookup, Dryer Hookup, ElectricDryer Hookup
Features
- Breakfast Bar, Ceiling Fan(s), Dual Sinks, Kitchen Island, Main Level Primary
- Flooring: Carpet, Tile
- Windows: Double Pane Windows, Insulated Windows
- Has basement: No
- Number of fireplaces: 1
- Fireplace features: Gas Log, Zero Clearance
Interior area
- Total structure area: 1,889
- Total interior livable area: 1,889 sqft
Property
Parking
- Total spaces: 3
- Parking features: Attached, Garage
- Attached garage spaces: 3
Accessibility
- Accessibility features: None
Features
- Levels: One
- Stories: 1
- Patio & porch: Covered, Patio
- Exterior features: Private Yard
- Fencing: Wall
Lot
- Size: 8,712 sqft
- Features: Corner Lot, Lawn, Landscaped
Details
- Parcel number: R181855
- Zoning description: R-1
- Special conditions: Standard
Construction
Type & style
- Home type: SingleFamily
- Property subtype: Single Family Residence
Materials
- Synthetic Stucco
- Foundation: Permanent
- Roof: Tile
Condition
- Resale
- New construction: No
- Year built: 2013
Details
- Builder name: Pulte
Utilities & green energy
- Sewer: Public Sewer
- Water: Public
- Utilities for property: Electricity Connected, Natural Gas Connected, Sewer Connected, Water Connected
Green energy
- Energy generation: None
Community & neighborhood
Location
- Region: Rio Rancho
HOA & financial
HOA
- Has HOA: Yes
- HOA fee: $217 quarterly
- Services included: Common Areas
Other
Other facts
- Listing terms: Cash,Conventional,FHA,VA Loan
- Road surface type: Paved
Price history
| Date | Event | Price |
|---|---|---|
| 9/30/2025 | Sold | -- |
Source: | ||
| 8/28/2025 | Pending sale | $450,000$238/sqft |
Source: | ||
| 8/6/2025 | Listed for sale | $450,000$238/sqft |
Source: | ||
Public tax history
| Year | Property taxes | Tax assessment |
|---|---|---|
| 2025 | $3,514 -0.2% | $102,711 +3% |
| 2024 | $3,522 +2.7% | $99,721 +3% |
| 2023 | $3,429 +2% | $96,816 +3% |
Find assessor info on the county website
Neighborhood: 87124
Nearby schools
GreatSchools rating
- 7/10Ernest Stapleton Elementary SchoolGrades: K-5Distance: 1 mi
- 7/10Eagle Ridge Middle SchoolGrades: 6-8Distance: 1.3 mi
- 7/10Rio Rancho High SchoolGrades: 9-12Distance: 0.5 mi
Get a cash offer in 3 minutes
Find out how much your home could sell for in as little as 3 minutes with a no-obligation cash offer.
Estimated market value$437,900
Get a cash offer in 3 minutes
Find out how much your home could sell for in as little as 3 minutes with a no-obligation cash offer.
Estimated market value
$437,900
