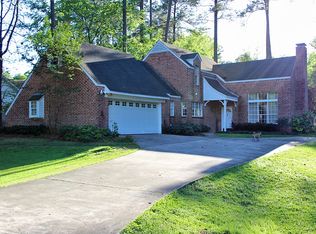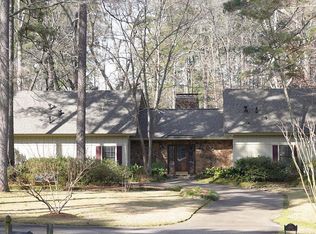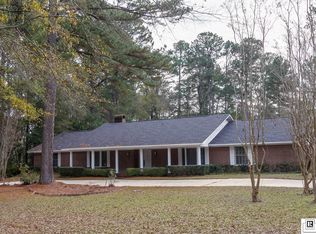Sold
Price Unknown
403 Quail Ln, Ruston, LA 71270
3beds
2,897sqft
Site Build, Residential
Built in 1989
0.46 Acres Lot
$386,000 Zestimate®
$--/sqft
$2,475 Estimated rent
Home value
$386,000
Estimated sales range
Not available
$2,475/mo
Zestimate® history
Loading...
Owner options
Explore your selling options
What's special
Discover 403 Quail Lane—a well-kept 3-bedroom, 2-bathroom home with an office with 2,897 square feet of living space. This property features new flooring throughout, and a large living and dining area that boasts vaulted ceilings and a fireplace, creating a spacious and inviting atmosphere. The unique master retreat has a large bathroom and a fireplace with built-in shelving. There is also a whole home generator. Located close to town yet nestled in a quiet and secluded neighborhood, this home offers a peaceful retreat..
Zillow last checked: 8 hours ago
Listing updated: December 27, 2024 at 09:44am
Listed by:
Samuel Nelson,
Harrison Lilly
Bought with:
Tammy Patterson
Vanguard Realty
Source: NELAR,MLS#: 210855
Facts & features
Interior
Bedrooms & bathrooms
- Bedrooms: 3
- Bathrooms: 3
- Full bathrooms: 2
- Partial bathrooms: 1
- Main level bathrooms: 3
- Main level bedrooms: 3
Primary bedroom
- Description: Floor: Carpet
- Level: First
- Area: 359.38
Bedroom
- Description: Floor: Carpet
- Level: First
- Area: 131.28
Bedroom 1
- Description: Floor: Carpet
- Level: First
- Area: 133.21
Dining room
- Description: Floor: Lvp
- Level: First
- Area: 247.25
Kitchen
- Description: Floor: Lvp
- Level: First
- Area: 186.77
Living room
- Description: Floor: Lvp
- Level: First
- Area: 542.5
Office
- Description: Floor: Laminate
- Level: First
- Area: 268.51
Heating
- Natural Gas
Cooling
- Central Air
Appliances
- Included: Dishwasher, Microwave, Electric Range, Gas Water Heater
Features
- Ceiling Fan(s), Walk-In Closet(s)
- Windows: Double Pane Windows, Negotiable
- Number of fireplaces: 2
- Fireplace features: Two
Interior area
- Total structure area: 3,762
- Total interior livable area: 2,897 sqft
Property
Parking
- Total spaces: 2
- Parking features: Hard Surface Drv.
- Attached garage spaces: 2
- Has uncovered spaces: Yes
Features
- Levels: One
- Stories: 1
- Patio & porch: Porch Covered, Open Patio
- Fencing: None
- Waterfront features: None
Lot
- Size: 0.46 Acres
- Features: Landscaped, Corner Lot
Details
- Parcel number: 13183018016
Construction
Type & style
- Home type: SingleFamily
- Architectural style: Traditional
- Property subtype: Site Build, Residential
Materials
- Brick Veneer
- Foundation: Slab
- Roof: Architecture Style
Condition
- Year built: 1989
Utilities & green energy
- Electric: Electric Company: Entergy
- Gas: Available, Gas Company: Centerpoint
- Sewer: Public Sewer
- Water: Public, Electric Company: City of Ruston
- Utilities for property: Natural Gas Available
Community & neighborhood
Location
- Region: Ruston
- Subdivision: Forest Creek
Other
Other facts
- Road surface type: Paved
Price history
| Date | Event | Price |
|---|---|---|
| 9/3/2024 | Sold | -- |
Source: | ||
| 7/14/2024 | Pending sale | $385,000$133/sqft |
Source: | ||
| 7/11/2024 | Listed for sale | $385,000+54.1%$133/sqft |
Source: | ||
| 11/13/2018 | Sold | -- |
Source: Public Record Report a problem | ||
| 9/13/2018 | Pending sale | $249,900$86/sqft |
Source: Keller Williams Realty Parishwide Partners #176704 Report a problem | ||
Public tax history
| Year | Property taxes | Tax assessment |
|---|---|---|
| 2024 | $3,214 +57.7% | $37,651 +26.6% |
| 2023 | $2,038 -0.5% | $29,751 |
| 2022 | $2,048 +7.8% | $29,751 |
Find assessor info on the county website
Neighborhood: 71270
Nearby schools
GreatSchools rating
- NAHillcrest Elementary SchoolGrades: K-2Distance: 0.7 mi
- 3/10I.A. Lewis SchoolGrades: 6Distance: 2.4 mi
- 8/10Ruston High SchoolGrades: 9-12Distance: 1.3 mi
Schools provided by the listing agent
- Elementary: Hillcrest/Ruston Elementary
- Middle: Ruston L
- High: Ruston L
Source: NELAR. This data may not be complete. We recommend contacting the local school district to confirm school assignments for this home.
Sell for more on Zillow
Get a Zillow Showcase℠ listing at no additional cost and you could sell for .
$386,000
2% more+$7,720
With Zillow Showcase(estimated)$393,720


