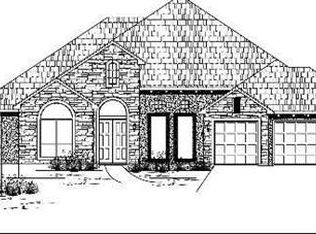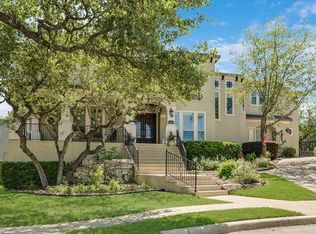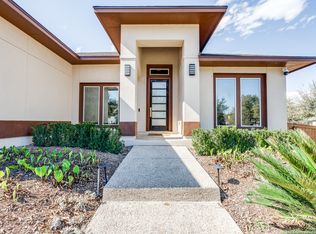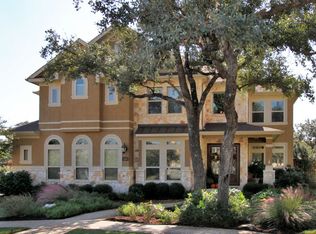Sold
Price Unknown
403 Rio Springs, San Antonio, TX 78258
4beds
4,178sqft
Single Family Residence
Built in 2012
0.45 Acres Lot
$786,700 Zestimate®
$--/sqft
$3,912 Estimated rent
Home value
$786,700
$739,000 - $842,000
$3,912/mo
Zestimate® history
Loading...
Owner options
Explore your selling options
What's special
This stunning McNair Custom home offers over 4,000 sq. ft. of luxurious living space, featuring high ceilings and a beautiful Mediterranean design. With 4 bedrooms, 3.5 baths, an office, a media room, and a game room, this home perfectly blends elegance and functionality.The inside has been freshly painted, giving the home a clean and welcoming feel-perfect for helping you picture your ideal space (Updated photos coming soon!).The gourmet kitchen boasts a gas cooktop, double oven, and ample space for culinary creations. Two fireplaces-one indoors and one outdoors-add warmth and ambiance. The home includes two downstairs bedrooms, including a luxurious master suite for ultimate convenience. The expansive back deck is designed for entertaining, complete with a built-in grill, and sink. A spacious 3-car garage provides plenty of storage and parking.
Zillow last checked: 8 hours ago
Listing updated: October 01, 2025 at 10:26am
Listed by:
Alexandria Harden TREC #0811133 (480) 335-6911,
Keller Williams Heritage
Source: LERA MLS,MLS#: 1879886
Facts & features
Interior
Bedrooms & bathrooms
- Bedrooms: 4
- Bathrooms: 4
- Full bathrooms: 3
- 1/2 bathrooms: 1
Primary bedroom
- Features: Split, Outside Access, Sitting Room, Walk-In Closet(s), Full Bath
- Area: 378
- Dimensions: 21 x 18
Bedroom 2
- Area: 168
- Dimensions: 14 x 12
Bedroom 3
- Area: 180
- Dimensions: 15 x 12
Bedroom 4
- Area: 192
- Dimensions: 16 x 12
Primary bathroom
- Features: Tub/Shower Separate, Double Vanity, Soaking Tub
- Area: 195
- Dimensions: 15 x 13
Family room
- Area: 340
- Dimensions: 20 x 17
Kitchen
- Area: 195
- Dimensions: 15 x 13
Living room
- Area: 192
- Dimensions: 16 x 12
Heating
- Central, Natural Gas
Cooling
- Two Central
Appliances
- Included: Built-In Oven, Self Cleaning Oven, Microwave, Range, Gas Cooktop, Indoor Grill, Disposal, Dishwasher, Plumbed For Ice Maker, Water Softener Owned
- Laundry: Laundry Room, Washer Hookup, Dryer Connection
Features
- Three Living Area, Separate Dining Room, Eat-in Kitchen, Two Eating Areas, Kitchen Island, Breakfast Bar, Pantry, Study/Library, Game Room, Media Room, Shop, Utility Room Inside, 1st Floor Lvl/No Steps, High Ceilings, Open Floorplan, Maid's Quarters, High Speed Internet, Walk-In Closet(s), Master Downstairs, Ceiling Fan(s), Chandelier, Solid Counter Tops
- Flooring: Carpet, Ceramic Tile, Wood
- Has basement: No
- Number of fireplaces: 2
- Fireplace features: Two, Family Room, Other
Interior area
- Total interior livable area: 4,178 sqft
Property
Parking
- Total spaces: 3
- Parking features: Three Car Garage
- Garage spaces: 3
Features
- Levels: Two
- Stories: 2
- Patio & porch: Patio, Covered
- Exterior features: Sprinkler System, Outdoor Kitchen
- Pool features: None, Community
- Fencing: Privacy,Stone/Masonry Fence
Lot
- Size: 0.45 Acres
- Features: Corner Lot, Cul-De-Sac, 1/4 - 1/2 Acre, Sloped, Curbs, Sidewalks
- Residential vegetation: Mature Trees, Mature Trees (ext feat)
Details
- Parcel number: 049293370090
Construction
Type & style
- Home type: SingleFamily
- Property subtype: Single Family Residence
Materials
- Stucco
- Foundation: Slab
- Roof: Composition
Condition
- Pre-Owned
- New construction: No
- Year built: 2012
Details
- Builder name: McNair Custom Homes
Utilities & green energy
- Water: Water System
- Utilities for property: Cable Available
Green energy
- Green verification: ENERGY STAR Certified Homes
Community & neighborhood
Security
- Security features: Smoke Detector(s), Controlled Access
Community
- Community features: Tennis Court(s), Playground, Sports Court
Location
- Region: San Antonio
- Subdivision: Mesas At Canyon Springs
HOA & financial
HOA
- Has HOA: Yes
- HOA fee: $173 quarterly
- Association name: MESAS & RIDGES AT CANYON SPRINGS
Other
Other facts
- Listing terms: Conventional,VA Loan,Cash
- Road surface type: Paved
Price history
| Date | Event | Price |
|---|---|---|
| 9/30/2025 | Sold | -- |
Source: | ||
| 7/30/2025 | Pending sale | $795,000$190/sqft |
Source: | ||
| 7/24/2025 | Contingent | $795,000$190/sqft |
Source: | ||
| 6/30/2025 | Listed for sale | $795,000-4.2%$190/sqft |
Source: | ||
| 6/17/2025 | Listing removed | $830,000$199/sqft |
Source: | ||
Public tax history
| Year | Property taxes | Tax assessment |
|---|---|---|
| 2025 | -- | $869,350 +2.2% |
| 2024 | $13,378 +8% | $850,363 +10% |
| 2023 | $12,387 -5.2% | $773,057 +10% |
Find assessor info on the county website
Neighborhood: 78258
Nearby schools
GreatSchools rating
- 10/10Canyon Ridge Elementary SchoolGrades: PK-5Distance: 1.9 mi
- 8/10Bush Middle SchoolGrades: 6-8Distance: 2.2 mi
- 7/10Reagan High SchoolGrades: 9-12Distance: 2.8 mi
Schools provided by the listing agent
- Elementary: Canyon Ridge Elem
- Middle: Barbara Bush
- High: Ronald Reagan
- District: North East I.S.D.
Source: LERA MLS. This data may not be complete. We recommend contacting the local school district to confirm school assignments for this home.
Get a cash offer in 3 minutes
Find out how much your home could sell for in as little as 3 minutes with a no-obligation cash offer.
Estimated market value$786,700
Get a cash offer in 3 minutes
Find out how much your home could sell for in as little as 3 minutes with a no-obligation cash offer.
Estimated market value
$786,700



