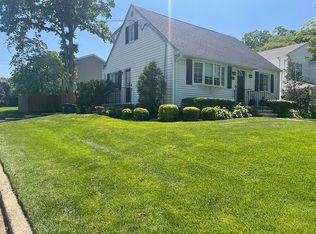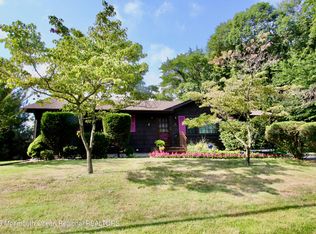Large center hall colonial in desirable Shark River Hills waiting for your personal touch. Dramatic 2 story foyer, large formal living room, oversized dinning room, spacious eat-in kitchen, 4 generous sized bedrooms upstairs, including enormous master suite with walk-in-closet and private bath. Full basement with French drain. 2 car attached garage, large fenced in yard with, paver patio with partially covered area, additional shed, 2 zone heat and A C and a whole lot more. Bring your paint brush and your decorating ideas and this 3, 000 plus sq ft home can be a real beauty. Call today for a private tour, it won't last!
This property is off market, which means it's not currently listed for sale or rent on Zillow. This may be different from what's available on other websites or public sources.

