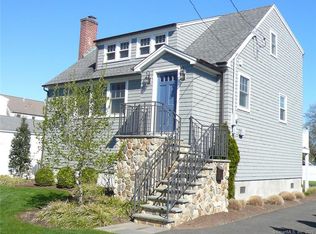Sold for $1,250,000 on 04/13/23
$1,250,000
403 Rowland Road, Fairfield, CT 06824
4beds
2,386sqft
Single Family Residence
Built in 1920
10,454.4 Square Feet Lot
$1,605,200 Zestimate®
$524/sqft
$6,756 Estimated rent
Home value
$1,605,200
$1.48M - $1.75M
$6,756/mo
Zestimate® history
Loading...
Owner options
Explore your selling options
What's special
Enchanting home on sought after Rowland Road! Nestled on a private corner lot, this beach sanctuary features 4 beds, 2.5 baths, and an easeful, welcoming layout. On the main level, the sun-drenched sitting room offers the opportunity to entertain guests or luxuriate by the fireplace. Lounge in the inviting living room with views of the backyard or entertain family and friends in the dining room that conveniently intersects the sitting room and kitchen; off of the dining room, an office/den is accented by charming French doors. There is plenty of storage and counter space in the well-designed kitchen that includes a comfortable dining nook with storage bench seating, custom cabinetry, granite counter-tops and stainless-steel appliances. A half bathroom off of the kitchen and a roomy, functional mudroom with closet/pantry complete the main level. Four bedrooms and two full bathrooms compose the second level. The primary bedroom suite with plush carpeting holds plentiful closet space with access to the laundry area. Three additional bedrooms with hardwood floors, one with beautiful built-ins, and a freshly painted full bathroom add the finishing touches. The serene backyard and patio is the perfect spot for gatherings and barbecues. Other features include a full basement and a sizable, detached two car garage. Walking distance to Penfield beach, close proximity to additional beaches, downtown Fairfield shopping, restaurants and a multitude of local amenities, as well as I-95.
Zillow last checked: 8 hours ago
Listing updated: April 13, 2023 at 01:57pm
Listed by:
Lisa Zucaro 203-998-1027,
Coldwell Banker Realty 203-254-7100
Bought with:
Lisa Babington, RES.0797833
William Raveis Real Estate
Source: Smart MLS,MLS#: 170543790
Facts & features
Interior
Bedrooms & bathrooms
- Bedrooms: 4
- Bathrooms: 3
- Full bathrooms: 2
- 1/2 bathrooms: 1
Primary bedroom
- Features: Dressing Room, Full Bath, Wall/Wall Carpet
- Level: Upper
- Area: 288 Square Feet
- Dimensions: 16 x 18
Bedroom
- Features: Hardwood Floor
- Level: Upper
- Area: 204 Square Feet
- Dimensions: 17 x 12
Bedroom
- Features: Hardwood Floor
- Level: Upper
- Area: 180 Square Feet
- Dimensions: 12 x 15
Bedroom
- Features: Hardwood Floor
- Level: Upper
- Area: 119 Square Feet
- Dimensions: 7 x 17
Bathroom
- Features: Tub w/Shower
- Level: Upper
- Area: 70 Square Feet
- Dimensions: 10 x 7
Dining room
- Features: French Doors, Hardwood Floor
- Level: Main
- Area: 168 Square Feet
- Dimensions: 14 x 12
Family room
- Features: Ceiling Fan(s), Hardwood Floor
- Level: Main
- Area: 351 Square Feet
- Dimensions: 19.5 x 18
Kitchen
- Features: Breakfast Nook, Half Bath
- Level: Main
- Area: 216 Square Feet
- Dimensions: 12 x 18
Living room
- Features: Built-in Features, Fireplace, Hardwood Floor
- Level: Main
- Area: 256.5 Square Feet
- Dimensions: 19 x 13.5
Study
- Features: Ceiling Fan(s), Hardwood Floor
- Level: Main
- Area: 112 Square Feet
- Dimensions: 14 x 8
Heating
- Forced Air, Zoned, Natural Gas
Cooling
- Ceiling Fan(s), Central Air
Appliances
- Included: Gas Range, Oven/Range, Microwave, Refrigerator, Subzero, Dishwasher, Disposal, Washer, Dryer, Tankless Water Heater
- Laundry: Upper Level, Mud Room
Features
- Wired for Data, Entrance Foyer
- Basement: Full,Unfinished
- Attic: Pull Down Stairs
- Number of fireplaces: 1
Interior area
- Total structure area: 2,386
- Total interior livable area: 2,386 sqft
- Finished area above ground: 2,386
Property
Parking
- Total spaces: 2
- Parking features: Detached, Garage Door Opener, Private, Paved, Asphalt
- Garage spaces: 2
- Has uncovered spaces: Yes
Features
- Patio & porch: Patio
- Exterior features: Rain Gutters, Lighting, Sidewalk
- Fencing: Partial
- Waterfront features: Association Optional, Beach Access, Walk to Water
Lot
- Size: 10,454 sqft
- Features: In Flood Zone, Corner Lot, Level
Details
- Parcel number: 127649
- Zoning: A
Construction
Type & style
- Home type: SingleFamily
- Architectural style: Colonial,Tudor
- Property subtype: Single Family Residence
Materials
- Vinyl Siding, Brick
- Foundation: Concrete Perimeter
- Roof: Asphalt
Condition
- New construction: No
- Year built: 1920
Utilities & green energy
- Sewer: Public Sewer
- Water: Public
Community & neighborhood
Community
- Community features: Golf, Library, Medical Facilities, Park, Playground, Putting Green, Shopping/Mall, Tennis Court(s)
Location
- Region: Fairfield
- Subdivision: Beach
Price history
| Date | Event | Price |
|---|---|---|
| 4/13/2023 | Sold | $1,250,000+4.2%$524/sqft |
Source: | ||
| 2/23/2023 | Contingent | $1,200,000$503/sqft |
Source: | ||
| 1/19/2023 | Listed for sale | $1,200,000+29.7%$503/sqft |
Source: | ||
| 8/24/2020 | Sold | $925,000-1.1%$388/sqft |
Source: | ||
| 6/15/2020 | Pending sale | $935,000$392/sqft |
Source: Higgins Group Real Estate #170298752 Report a problem | ||
Public tax history
| Year | Property taxes | Tax assessment |
|---|---|---|
| 2025 | $18,096 +1.8% | $637,420 |
| 2024 | $17,784 +1.4% | $637,420 |
| 2023 | $17,535 +2.1% | $637,420 +1.1% |
Find assessor info on the county website
Neighborhood: 06824
Nearby schools
GreatSchools rating
- 9/10Sherman SchoolGrades: K-5Distance: 0.3 mi
- 8/10Roger Ludlowe Middle SchoolGrades: 6-8Distance: 1.1 mi
- 9/10Fairfield Ludlowe High SchoolGrades: 9-12Distance: 1.2 mi
Schools provided by the listing agent
- Elementary: Roger Sherman
- Middle: Roger Ludlowe
- High: Fairfield Ludlowe
Source: Smart MLS. This data may not be complete. We recommend contacting the local school district to confirm school assignments for this home.

Get pre-qualified for a loan
At Zillow Home Loans, we can pre-qualify you in as little as 5 minutes with no impact to your credit score.An equal housing lender. NMLS #10287.
Sell for more on Zillow
Get a free Zillow Showcase℠ listing and you could sell for .
$1,605,200
2% more+ $32,104
With Zillow Showcase(estimated)
$1,637,304