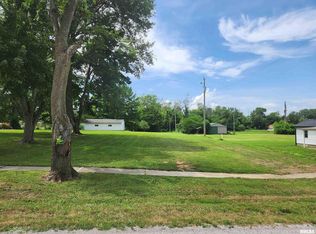Sold for $119,000
$119,000
403 S Elm St, Ina, IL 62846
2beds
1,008sqft
Single Family Residence, Residential
Built in 1947
10,350 Square Feet Lot
$120,400 Zestimate®
$118/sqft
$875 Estimated rent
Home value
$120,400
Estimated sales range
Not available
$875/mo
Zestimate® history
Loading...
Owner options
Explore your selling options
What's special
Welcome to your charming move-in ready home, perfectly situated across the street from a beautiful park! This delightful 2-bedroom, 1-bath residence has been thoughtfully updated, featuring new siding, roof, windows, gutters, plumbing, and a lovely front wood deck, all completed in 2025. Step inside to find a spacious living space that invites you to relax and unwind. The well-appointed kitchen is ready for your culinary adventures, while the two comfortable bedrooms provide a peaceful retreat at the end of the day. The modern bathroom is designed with convenience in mind, making it perfect for everyday living, including an American Standard easy clean toilet, a curved 60-inch shower, and a high-end James Martin vanity. The new front wood deck offers an ideal spot to enjoy your morning coffee or unwind in the evenings while overlooking the park. Schedule your showing today!
Zillow last checked: 8 hours ago
Listing updated: September 09, 2025 at 01:02pm
Listed by:
Cory D Capps Pref:618-231-6548,
CAPPS REALTY
Bought with:
Lisa D McKinney, 471003781
C21 All Pro Real Estate
Source: RMLS Alliance,MLS#: EB458087 Originating MLS: Egyptian Board of REALTORS
Originating MLS: Egyptian Board of REALTORS

Facts & features
Interior
Bedrooms & bathrooms
- Bedrooms: 2
- Bathrooms: 1
- Full bathrooms: 1
Bedroom 1
- Level: Main
- Dimensions: 13ft 0in x 12ft 0in
Bedroom 2
- Level: Main
- Dimensions: 16ft 0in x 11ft 0in
Kitchen
- Level: Main
- Dimensions: 10ft 0in x 12ft 0in
Laundry
- Level: Main
- Dimensions: 10ft 0in x 14ft 0in
Living room
- Level: Main
- Dimensions: 13ft 0in x 29ft 0in
Main level
- Area: 1008
Heating
- Forced Air
Cooling
- Central Air
Appliances
- Included: Range Hood, Microwave, Range, Gas Water Heater
Features
- Basement: Crawl Space
Interior area
- Total structure area: 1,008
- Total interior livable area: 1,008 sqft
Property
Parking
- Parking features: Carport, Detached, Gravel
- Has carport: Yes
Lot
- Size: 10,350 sqft
- Dimensions: 92 x 112.5
- Features: Level
Details
- Additional structures: Outbuilding
- Parcel number: 1529153008
Construction
Type & style
- Home type: SingleFamily
- Architectural style: Ranch
- Property subtype: Single Family Residence, Residential
Materials
- Frame, Vinyl Siding
- Roof: Shingle
Condition
- New construction: No
- Year built: 1947
Utilities & green energy
- Sewer: Public Sewer
- Water: Public
Community & neighborhood
Location
- Region: Ina
- Subdivision: Ina
Price history
| Date | Event | Price |
|---|---|---|
| 9/5/2025 | Sold | $119,000$118/sqft |
Source: | ||
| 7/8/2025 | Contingent | $119,000$118/sqft |
Source: | ||
| 5/23/2025 | Price change | $119,000-0.8%$118/sqft |
Source: | ||
| 4/30/2025 | Listed for sale | $119,999+118.2%$119/sqft |
Source: Owner Report a problem | ||
| 11/24/2021 | Sold | $55,000$55/sqft |
Source: Public Record Report a problem | ||
Public tax history
| Year | Property taxes | Tax assessment |
|---|---|---|
| 2024 | -- | $26,291 +12.7% |
| 2023 | $1,591 +1.5% | $23,335 +14% |
| 2022 | $1,569 +2.7% | $20,470 +5% |
Find assessor info on the county website
Neighborhood: 62846
Nearby schools
GreatSchools rating
- 8/10Spring Garden Middle SchoolGrades: 5-8Distance: 0.1 mi
- 4/10Mount Vernon High SchoolGrades: 9-12Distance: 9.8 mi
- 7/10Spring Garden Elementary SchoolGrades: K-4Distance: 7.7 mi
Schools provided by the listing agent
- Elementary: Spring Garden Cons SD178
- Middle: Spring Garden SD 178
- High: Mt Vernon
Source: RMLS Alliance. This data may not be complete. We recommend contacting the local school district to confirm school assignments for this home.
Get pre-qualified for a loan
At Zillow Home Loans, we can pre-qualify you in as little as 5 minutes with no impact to your credit score.An equal housing lender. NMLS #10287.
