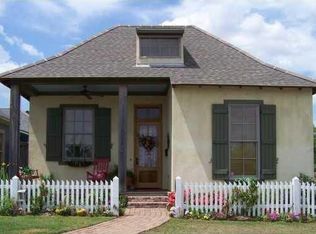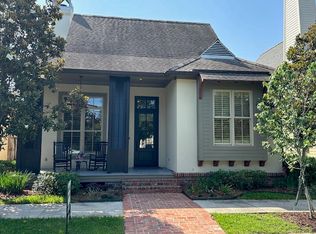Sold
Price Unknown
403 Stonemont Rd, Lafayette, LA 70508
3beds
1,881sqft
Single Family Residence
Built in ----
4,356 Square Feet Lot
$476,200 Zestimate®
$--/sqft
$2,347 Estimated rent
Home value
$476,200
$443,000 - $514,000
$2,347/mo
Zestimate® history
Loading...
Owner options
Explore your selling options
What's special
Location, location, location! Freshly painted cottage in terrific location in River Ranch. The park-like setting and the generous front porch are inviting and attractive. The open floor plan provides a nice flow.Vaulted ceilings, a fireplace, pretty wood floors, carpet and tile create a homey and attractive feel. The principal bedroom suite is toward the back and has a rather large closet! Two more bedrooms and a full bath are toward the front. There is a small courtyard and an attached garage. Looking for things to do? This home is very near restaurants, shopping, exercise facilities and hospitals.
Zillow last checked: 14 hours ago
Source: Latter and Blum,MLS#: 2500002930
Facts & features
Interior
Bedrooms & bathrooms
- Bedrooms: 3
- Bathrooms: 2
- Full bathrooms: 2
Heating
- Other
Cooling
- Central Air
Appliances
- Included: Disposal, Refrigerator
Features
- Flooring: Laminate, Tile
- Has basement: No
Interior area
- Total structure area: 1,881
- Total interior livable area: 1,881 sqft
Property
Parking
- Total spaces: 2
Lot
- Size: 4,356 sqft
Details
- Parcel number: 6130497
Construction
Type & style
- Home type: SingleFamily
- Property subtype: Single Family Residence
Materials
- Roof: Composition
Community & neighborhood
Location
- Region: Lafayette
Price history
| Date | Event | Price |
|---|---|---|
| 11/9/2025 | Listing removed | $3,250$2/sqft |
Source: Latter and Blum #2500002930 Report a problem | ||
| 11/8/2025 | Pending sale | $3,250-9.7%$2/sqft |
Source: Latter and Blum #2500002930 Report a problem | ||
| 11/8/2025 | Listing removed | $3,250$2/sqft |
Source: RAA #2500002930 Report a problem | ||
| 10/3/2025 | Price change | $3,250-9.7%$2/sqft |
Source: RAA #2500002930 Report a problem | ||
| 8/29/2025 | Listed for rent | $3,600$2/sqft |
Source: RAA #2500002930 Report a problem | ||
Public tax history
| Year | Property taxes | Tax assessment |
|---|---|---|
| 2024 | $4,112 +6.4% | $39,086 +5.8% |
| 2023 | $3,866 0% | $36,960 |
| 2022 | $3,867 -0.3% | $36,960 |
Find assessor info on the county website
Neighborhood: 70508
Nearby schools
GreatSchools rating
- 7/10Corporal Michael Middlebrook Elementary SchoolGrades: PK-5Distance: 0.8 mi
- 5/10Paul Breaux Middle SchoolGrades: 5-8Distance: 3.9 mi
- 6/10O. Comeaux High SchoolGrades: 9-12Distance: 1.5 mi
Schools provided by the listing agent
- Elementary: Cpl. M. Middlebrook
- Middle: Paul Breaux Middle
- High: Comeaux
Source: Latter and Blum. This data may not be complete. We recommend contacting the local school district to confirm school assignments for this home.
Sell for more on Zillow
Get a Zillow Showcase℠ listing at no additional cost and you could sell for .
$476,200
2% more+$9,524
With Zillow Showcase(estimated)$485,724

