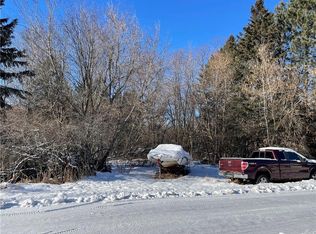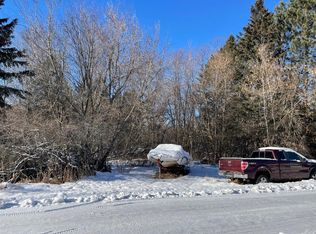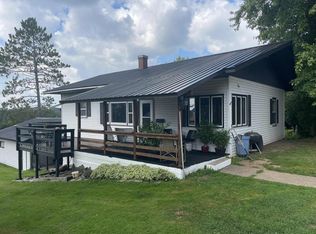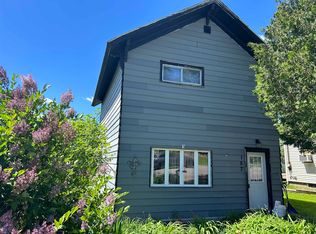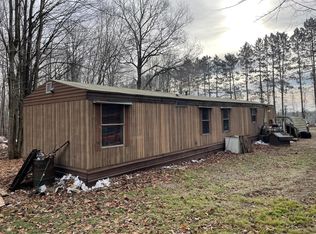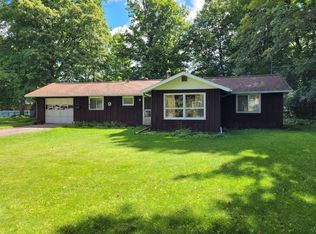403 Thurston Rd, Glidden, WI 54527
What's special
- 220 days |
- 499 |
- 12 |
Zillow last checked: 8 hours ago
Listing updated: January 28, 2026 at 08:45am
ALLEXUS MERRITT 715-722-4270,
NORTHWOODS REALTY
Facts & features
Interior
Bedrooms & bathrooms
- Bedrooms: 3
- Bathrooms: 1
- Full bathrooms: 1
Bedroom
- Level: First
- Dimensions: 12x13
Bedroom
- Level: First
- Dimensions: 8x10
Bedroom
- Level: First
- Dimensions: 9x13
Bathroom
- Level: First
Kitchen
- Level: First
- Dimensions: 12x13
Living room
- Level: First
- Dimensions: 13x14
Mud room
- Level: First
- Dimensions: 8x10
Heating
- Forced Air, Natural Gas
Cooling
- Central Air
Appliances
- Included: Dryer, Gas Oven, Gas Range, Gas Water Heater, Microwave, Refrigerator, Washer
- Laundry: Main Level
Features
- Ceiling Fan(s), Pantry
- Flooring: Carpet, Laminate
- Basement: None
- Attic: None
- Has fireplace: No
- Fireplace features: None
Interior area
- Total structure area: 924
- Total interior livable area: 924 sqft
- Finished area above ground: 924
- Finished area below ground: 0
Property
Parking
- Parking features: No Garage, Driveway
- Has uncovered spaces: Yes
Features
- Levels: One
- Stories: 1
- Exterior features: Landscaping, Shed, Gravel Driveway, Skirting
- Frontage length: 0,0
Lot
- Size: 0.69 Acres
- Features: Buildable, Open Space, Private, Secluded, Wooded
Details
- Additional structures: Shed(s)
- Parcel number: 012003840000
Construction
Type & style
- Home type: MobileManufactured
- Architectural style: One Story
- Property subtype: Manufactured Home, Single Family Residence
Materials
- Manufactured, Vinyl Siding
- Foundation: Skirt
- Roof: Metal
Condition
- Year built: 1994
Utilities & green energy
- Electric: Circuit Breakers
- Sewer: Public Sewer
- Water: Public
Community & HOA
Community
- Features: Shopping
- Subdivision: Kerns Add
Location
- Region: Glidden
Financial & listing details
- Price per square foot: $95/sqft
- Tax assessed value: $10,600
- Annual tax amount: $85
- Date on market: 7/22/2025
- Ownership: Fee Simple

Allexus Merritt
(715) 722-4270
By pressing Contact Agent, you agree that the real estate professional identified above may call/text you about your search, which may involve use of automated means and pre-recorded/artificial voices. You don't need to consent as a condition of buying any property, goods, or services. Message/data rates may apply. You also agree to our Terms of Use. Zillow does not endorse any real estate professionals. We may share information about your recent and future site activity with your agent to help them understand what you're looking for in a home.
Estimated market value
Not available
Estimated sales range
Not available
Not available
Price history
Price history
| Date | Event | Price |
|---|---|---|
| 12/16/2025 | Price change | $88,000-12%$95/sqft |
Source: | ||
| 9/26/2025 | Price change | $100,000-9.1%$108/sqft |
Source: | ||
| 7/22/2025 | Listed for sale | $110,000+46.7%$119/sqft |
Source: | ||
| 11/6/2024 | Listing removed | $75,000$81/sqft |
Source: | ||
| 8/17/2024 | Contingent | $75,000$81/sqft |
Source: | ||
| 7/2/2024 | Listed for sale | $75,000+15.4%$81/sqft |
Source: | ||
| 4/15/2024 | Sold | $65,000+0.2%$70/sqft |
Source: | ||
| 4/1/2024 | Pending sale | $64,900$70/sqft |
Source: | ||
| 3/22/2024 | Listed for sale | $64,900+20.2%$70/sqft |
Source: | ||
| 10/27/2023 | Sold | $54,000-9.8%$58/sqft |
Source: | ||
| 10/12/2023 | Pending sale | $59,900$65/sqft |
Source: | ||
| 10/6/2023 | Contingent | $59,900$65/sqft |
Source: | ||
| 9/28/2023 | Price change | $59,900-7.7%$65/sqft |
Source: | ||
| 9/8/2023 | Listed for sale | $64,900$70/sqft |
Source: | ||
| 8/18/2023 | Contingent | $64,900$70/sqft |
Source: | ||
| 7/24/2023 | Listed for sale | $64,900$70/sqft |
Source: | ||
| 6/29/2023 | Contingent | $64,900$70/sqft |
Source: | ||
| 6/28/2023 | Listed for sale | $64,900$70/sqft |
Source: | ||
Public tax history
Public tax history
| Year | Property taxes | Tax assessment |
|---|---|---|
| 2024 | $148 +2.2% | $7,000 |
| 2023 | $144 +5.4% | $7,000 |
| 2022 | $137 -5.7% | $7,000 |
| 2021 | $145 +8.5% | $7,000 |
| 2020 | $134 -0.1% | $7,000 |
| 2019 | $134 +0.8% | $7,000 |
| 2018 | $133 +1.8% | $7,000 |
| 2017 | $131 -6.3% | $7,000 |
| 2016 | $140 +4.2% | $7,000 |
| 2015 | $134 +24.8% | $7,000 -37.5% |
| 2014 | $107 -4.8% | $11,200 |
| 2013 | $113 +0.3% | $11,200 |
| 2012 | $112 | $11,200 |
| 2011 | -- | $11,200 |
| 2010 | $117 | $11,200 |
| 2009 | -- | $11,200 |
Find assessor info on the county website
BuyAbility℠ payment
Climate risks
Neighborhood: 54527
Nearby schools
GreatSchools rating
- NAGlidden Elementary SchoolGrades: PK-2Distance: 0.4 mi
- 6/10Chequamegon Middle SchoolGrades: 6-8Distance: 0.4 mi
- 9/10Chequamegon High SchoolGrades: 9-12Distance: 14.7 mi
Schools provided by the listing agent
- Elementary: PR Park Falls
- Middle: PR Chequamegon (Park Falls / Glidden)
- High: PR Park Falls
Source: GNMLS. This data may not be complete. We recommend contacting the local school district to confirm school assignments for this home.
