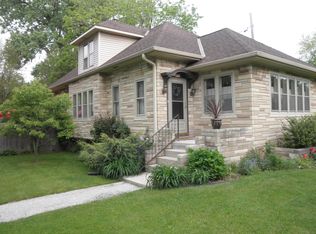Closed
$440,000
403 West Bender ROAD, Glendale, WI 53217
4beds
2,715sqft
Single Family Residence
Built in 1929
0.28 Acres Lot
$504,600 Zestimate®
$162/sqft
$4,115 Estimated rent
Home value
$504,600
$479,000 - $535,000
$4,115/mo
Zestimate® history
Loading...
Owner options
Explore your selling options
What's special
Straight out of a magazine, this bungalow exudes character & charm at every turn! Inside & out you will be awe-inspired by the design, finish & unparalleled quality! Stunning culinary crafted kitchen with custom cabinets, top of the line appliances, pot filler & beautiful granite countertops. Glowing original hardwood floors & woodwork, built-in cabinetry, arched doorways: all the features of a bygone era. Oversized dinette PLUS dining room perfect for hosting dinners with family & friends. Enjoy your newly renovated spa inspired full bath with double vanity, marble flooring & subway tile shower. Host wine night in your finished LL with easy access to your gorgeous wine closet! Step outside and enjoy the peace and serenity of your own personal and park-like yard with picturesque patio.
Zillow last checked: 8 hours ago
Listing updated: September 01, 2023 at 02:27pm
Listed by:
Jessica Merritt,
RE/MAX Realty Pros Milwaukee
Bought with:
Joel T Mcallister
Source: WIREX MLS,MLS#: 1843100 Originating MLS: Metro MLS
Originating MLS: Metro MLS
Facts & features
Interior
Bedrooms & bathrooms
- Bedrooms: 4
- Bathrooms: 3
- Full bathrooms: 2
- 1/2 bathrooms: 1
- Main level bedrooms: 1
Primary bedroom
- Level: Upper
- Area: 238
- Dimensions: 17 x 14
Bedroom 2
- Level: Upper
- Area: 154
- Dimensions: 14 x 11
Bedroom 3
- Level: Upper
- Area: 154
- Dimensions: 14 x 11
Bedroom 4
- Level: Main
- Area: 110
- Dimensions: 11 x 10
Bathroom
- Features: Tub Only, Ceramic Tile, Shower Over Tub
Dining room
- Level: Main
- Area: 154
- Dimensions: 14 x 11
Kitchen
- Level: Main
- Area: 99
- Dimensions: 11 x 9
Living room
- Level: Main
- Area: 209
- Dimensions: 19 x 11
Heating
- Natural Gas, Forced Air
Cooling
- Central Air
Appliances
- Included: Dishwasher, Disposal, Dryer, Microwave, Oven, Range, Refrigerator, Washer
Features
- Flooring: Wood or Sim.Wood Floors
- Basement: Block,Full,Partially Finished
Interior area
- Total structure area: 2,715
- Total interior livable area: 2,715 sqft
Property
Parking
- Total spaces: 3
- Parking features: Detached, 3 Car, 1 Space
- Garage spaces: 3
Features
- Levels: One and One Half
- Stories: 1
- Patio & porch: Patio
Lot
- Size: 0.28 Acres
- Features: Sidewalks
Details
- Additional structures: Garden Shed
- Parcel number: 1631006000
- Zoning: RES
Construction
Type & style
- Home type: SingleFamily
- Architectural style: Bungalow
- Property subtype: Single Family Residence
Materials
- Brick, Brick/Stone, Vinyl Siding
Condition
- 21+ Years
- New construction: No
- Year built: 1929
Utilities & green energy
- Sewer: Public Sewer
- Water: Public
Community & neighborhood
Location
- Region: Glendale
- Municipality: Glendale
Price history
| Date | Event | Price |
|---|---|---|
| 8/25/2023 | Sold | $440,000+10%$162/sqft |
Source: | ||
| 7/23/2023 | Contingent | $399,900$147/sqft |
Source: | ||
| 7/21/2023 | Listed for sale | $399,900+41.1%$147/sqft |
Source: | ||
| 4/23/2015 | Sold | $283,500+1.6%$104/sqft |
Source: Public Record Report a problem | ||
| 4/16/2015 | Pending sale | $279,000$103/sqft |
Source: Coldwell Banker Residential Brokerage - North Shore Office #1410391 Report a problem | ||
Public tax history
| Year | Property taxes | Tax assessment |
|---|---|---|
| 2022 | $5,359 -14.9% | $229,100 |
| 2021 | $6,296 | $229,100 |
| 2020 | $6,296 +3.2% | $229,100 |
Find assessor info on the county website
Neighborhood: 53217
Nearby schools
GreatSchools rating
- 5/10Parkway Elementary SchoolGrades: PK-3Distance: 0.7 mi
- 6/10Glen Hills Middle SchoolGrades: 4-8Distance: 1.6 mi
- 9/10Nicolet High SchoolGrades: 9-12Distance: 0.7 mi
Schools provided by the listing agent
- Elementary: Parkway
- Middle: Glen Hills
- High: Nicolet
- District: Glendale-River Hills
Source: WIREX MLS. This data may not be complete. We recommend contacting the local school district to confirm school assignments for this home.
Get pre-qualified for a loan
At Zillow Home Loans, we can pre-qualify you in as little as 5 minutes with no impact to your credit score.An equal housing lender. NMLS #10287.
Sell with ease on Zillow
Get a Zillow Showcase℠ listing at no additional cost and you could sell for —faster.
$504,600
2% more+$10,092
With Zillow Showcase(estimated)$514,692
