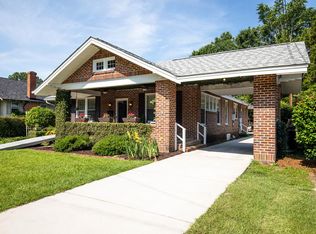Sold for $1,050,000
$1,050,000
403 W Calhoun St, Sumter, SC 29150
6beds
6,926sqft
Single Family Residence
Built in 1925
1.09 Acres Lot
$1,072,700 Zestimate®
$152/sqft
$3,010 Estimated rent
Home value
$1,072,700
$912,000 - $1.26M
$3,010/mo
Zestimate® history
Loading...
Owner options
Explore your selling options
What's special
Southern charm in abundance in this historic Multi-Generational Estate located in Sumter's historic district! The two original structures were combined w/additional lot (now houses the carriage house, (with upstairs apt. 1,094 sq. ft) pool house (692+ sq.ft) & 20x40 in-ground gunite pool. This English Tudor Revival style 3/3 (or lg. family room could be 4th) is simply gorgeous w/many architectural details. The 2-bedroom guest house (1406 sq. ft.) is also enhanced with Tudor-style accents & is attached to the main house w/a covered walkway! Perfect situation for grandparents or adult children. Or maybe additional income making a great Air B&B! Slate roofing on 3 structures & Chinese tiles on pool house. The total heated sq. footage of the 4 structures is a combined 6921. No HOA! Lovely!
Zillow last checked: 8 hours ago
Listing updated: July 18, 2025 at 11:39am
Listed by:
Heidi Burkett 803-468-1900,
ERA-Wilder Realty-Sumter
Bought with:
Sarah Jane Gibson, 95860
Keller Williams Palmetto Sumter
Source: Sumter BOR,MLS#: 165090
Facts & features
Interior
Bedrooms & bathrooms
- Bedrooms: 6
- Bathrooms: 6
- Full bathrooms: 6
Primary bedroom
- Level: Second
Bedroom 2
- Level: Second
Dining room
- Level: First
Eat in kitchen
- Level: First
Family room
- Level: First
Foyer
- Level: First
Kitchen
- Description: Second Kitchen
Living room
- Level: First
Utility room
- Level: First
Heating
- Natural Gas
Cooling
- Ceiling Fan(s), Central Air
Appliances
- Included: Dishwasher, Disposal, Dryer, Exhaust Fan, Microwave, Range, Refrigerator, Washer
- Laundry: Electric Dryer Hookup, Washer Hookup
Features
- Cathedral Ceiling(s), Eat-in Kitchen
- Flooring: Brick, Ceramic Tile, Hardwood, Tile, Other
- Doors: Storm Door(s)
- Windows: Blinds
- Basement: Crawl Space
- Has fireplace: Yes
Interior area
- Total structure area: 6,926
- Total interior livable area: 6,926 sqft
Property
Parking
- Total spaces: 3
- Parking features: Garage, Carport
- Garage spaces: 2
- Carport spaces: 1
Features
- Levels: Two
- Patio & porch: Front Porch, Patio, Porch, Side Porch
- Has private pool: Yes
- Pool features: In Ground
- Fencing: Other
- Has view: Yes
Lot
- Size: 1.09 Acres
- Features: Landscaped, Sprinklers In Front, Sprinklers In Rear
Details
- Parcel number: 2280601036
- Special conditions: Deeded
- Other equipment: Generator
Construction
Type & style
- Home type: SingleFamily
- Architectural style: Traditional
- Property subtype: Single Family Residence
Materials
- Brick, Stucco, Wood Siding
- Roof: Shake
Condition
- New construction: No
- Year built: 1925
Utilities & green energy
- Sewer: Public Sewer
- Water: Public, Well
- Utilities for property: Cable Available
Community & neighborhood
Community
- Community features: Sidewalks
Location
- Region: Sumter
- Subdivision: Other
Other
Other facts
- Listing terms: Cash,Conventional,VA Loan
- Road surface type: Paved
Price history
| Date | Event | Price |
|---|---|---|
| 4/30/2025 | Sold | $1,050,000-6.7%$152/sqft |
Source: | ||
| 4/10/2025 | Pending sale | $1,125,000$162/sqft |
Source: | ||
| 2/3/2025 | Price change | $1,125,000-4.3%$162/sqft |
Source: | ||
| 12/27/2024 | Price change | $1,175,000-2.1%$170/sqft |
Source: | ||
| 11/29/2024 | Price change | $1,200,000-2.4%$173/sqft |
Source: | ||
Public tax history
| Year | Property taxes | Tax assessment |
|---|---|---|
| 2024 | $9,339 +0.9% | $19,900 -19.1% |
| 2023 | $9,256 +247.6% | $24,610 +50% |
| 2022 | $2,663 +0.2% | $16,410 |
Find assessor info on the county website
Neighborhood: 29150
Nearby schools
GreatSchools rating
- 3/10Willow Drive ElementaryGrades: PK-5Distance: 0.8 mi
- 5/10Alice Drive MiddleGrades: 6-8Distance: 1.3 mi
- 4/10Sumter HighGrades: 9-12Distance: 2.8 mi
Schools provided by the listing agent
- Elementary: Willow Drive
- Middle: Alice Drive Middle
- High: Sumter
Source: Sumter BOR. This data may not be complete. We recommend contacting the local school district to confirm school assignments for this home.
Get pre-qualified for a loan
At Zillow Home Loans, we can pre-qualify you in as little as 5 minutes with no impact to your credit score.An equal housing lender. NMLS #10287.
