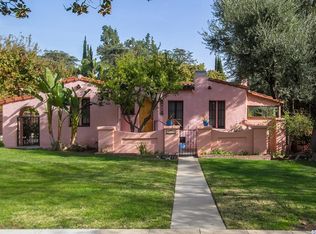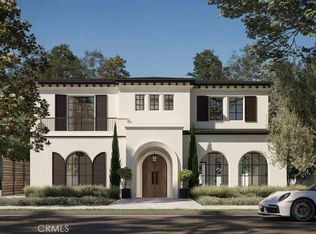Rare opportunity to live in this grand Spanish Estate! Located in the most coveted area of Glendale with immaculate architectural details all around this custom home, it truly is one of a kind! Offering a remarkable almost 18,000 sq ft flat corner lot the opportunities are endless! Be greeted by a bright and open floor plan with intricate details in the tiling and natural light pouring into the home. The living room features a cozy fireplace overlooking your lush and green front yard! An additional family room is ideal for movie nights! The kitchen is complete with state of the art stainless steel appliances including an industrial size range, a hanging pot rack, a center island, Spanish tile countertops, a breakfast nook and ample cabinet space. The open kitchen leads to a formal dining room. The bedrooms are all conveniently located upstairs. The master bedroom features an en suite hot tub, and a private balcony overlooking your stunning backyard perfect for unwinding after a long day. The backyard is an entertainer's paradise, with a huge pool, fountains, lush expansive grounds, terraces, surrounded by fruit trees. The spacious garage provides a rare opportunity to convert the space into a guest unit, an office or an in home gym! Located just minutes away from Kenneth Village, Brand Park, and amongst top rated schools. Words cannot describe all of the fine details of this home, schedule a private tour today!
This property is off market, which means it's not currently listed for sale or rent on Zillow. This may be different from what's available on other websites or public sources.

