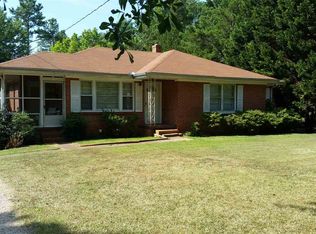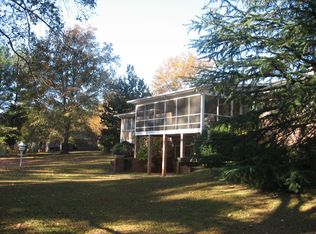This immaculately kept brick home is located in Adams Subdivision-- with gracious space throughout. The spacious Kitchen is open to a relaxing sun room and a breakfast area. Looking for a perfect place to host watching a game- this home has a nice size den with brick fireplace & built in bookshelves that surround it. Lots of natural light comes in this room and a sliding glass door provides access to the enclosed sun porch leading to the backyard. On the front of this home is an entertaining dining room with large formal living room- both crowned with moldings. This home has three bedrooms. The master bedroom features a half bath. The full bathroom is in the hall and has a tub/shower combo. Each room offers its own private closet space. Outside of this home is a two car detached garage. In the garage there is plenty of extra storage space. Attached to the back of this home is a covered carport- a great place to store a boat or extra vehicle.
This property is off market, which means it's not currently listed for sale or rent on Zillow. This may be different from what's available on other websites or public sources.

